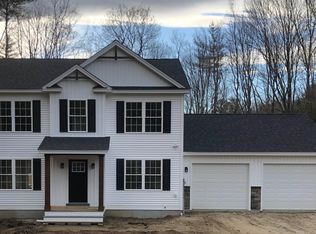Closed
Listed by:
Cynthia M Westover,
Galloway Real Estate LLC 603-756-3661
Bought with: North New England Real Estate Group
$535,000
18 Very Mill Road, Chesterfield, NH 03462
3beds
1,688sqft
Single Family Residence
Built in 2022
0.86 Acres Lot
$536,300 Zestimate®
$317/sqft
$2,908 Estimated rent
Home value
$536,300
$397,000 - $729,000
$2,908/mo
Zestimate® history
Loading...
Owner options
Explore your selling options
What's special
Move right into this gorgeous 3-year-old home, just minutes from Keene and Brattleboro. With 3 bedrooms, 3 baths, and a covered front farmers porch, this move-in-ready property blends modern comfort with timeless charm. The first floor offers an open-concept layout with a stylish white Shaker kitchen featuring granite countertops, a large island, and stainless steel appliances. Sliding glass doors open to a Trex deck(20x10) and backyard. Also on first floor is a half bath with laundry, custom entryway cubbies, and luxury vinyl plank flooring add convenience and style. Upstairs, the spacious primary suite boasts a walk-in closet and private bath with a double granite vanity and 5' tub/shower. Two additional bedrooms and another full bath complete the second floor. Additional highlights include a two-car attached garage, a newly paved driveway, high-efficiency propane heat, and a peaceful yard bordering a babbling brook. Delayed Showings start at open house on September 7, 2025 from 4pm-6pm
Zillow last checked: 8 hours ago
Listing updated: October 15, 2025 at 02:55pm
Listed by:
Cynthia M Westover,
Galloway Real Estate LLC 603-756-3661
Bought with:
Zachary J Letourneau
North New England Real Estate Group
Source: PrimeMLS,MLS#: 5059314
Facts & features
Interior
Bedrooms & bathrooms
- Bedrooms: 3
- Bathrooms: 3
- Full bathrooms: 2
- 1/2 bathrooms: 1
Heating
- Propane, Baseboard
Cooling
- None
Appliances
- Included: Dishwasher, Dryer, Range Hood, Microwave, Electric Range, Refrigerator, Washer
Features
- Dining Area, Kitchen Island, Primary BR w/ BA, Walk-In Closet(s)
- Flooring: Laminate
- Basement: Concrete,Concrete Floor,Daylight,Full,Unfinished,Walkout,Exterior Entry,Interior Entry
Interior area
- Total structure area: 2,532
- Total interior livable area: 1,688 sqft
- Finished area above ground: 1,688
- Finished area below ground: 0
Property
Parking
- Total spaces: 2
- Parking features: Paved
- Garage spaces: 2
Features
- Levels: Two
- Stories: 2
- Patio & porch: Covered Porch
- Exterior features: Deck, Garden
- Frontage length: Road frontage: 190
Lot
- Size: 0.86 Acres
- Features: Country Setting, Landscaped, Near Shopping, Near School(s)
Details
- Zoning description: residential
Construction
Type & style
- Home type: SingleFamily
- Architectural style: Colonial
- Property subtype: Single Family Residence
Materials
- Wood Frame
- Foundation: Poured Concrete
- Roof: Asphalt Shingle
Condition
- New construction: No
- Year built: 2022
Utilities & green energy
- Electric: 200+ Amp Service, Circuit Breakers
- Sewer: 1500+ Gallon, Concrete, Leach Field, Private Sewer
- Utilities for property: Cable Available, Propane, Underground Utilities
Community & neighborhood
Location
- Region: Chesterfield
Other
Other facts
- Road surface type: Paved
Price history
| Date | Event | Price |
|---|---|---|
| 10/15/2025 | Sold | $535,000+2.9%$317/sqft |
Source: | ||
| 9/2/2025 | Listed for sale | $520,000+13.3%$308/sqft |
Source: | ||
| 4/6/2023 | Sold | $459,000-6.3%$272/sqft |
Source: | ||
| 3/8/2023 | Listed for sale | $489,900-2%$290/sqft |
Source: | ||
| 1/17/2023 | Listing removed | -- |
Source: | ||
Public tax history
Tax history is unavailable.
Neighborhood: 03462
Nearby schools
GreatSchools rating
- 8/10Chesterfield Central SchoolGrades: K-8Distance: 4.4 mi
Schools provided by the listing agent
- Elementary: Chesterfield School
- Middle: Chesterfield School
- High: Keene High School
- District: Keene Sch Dst SAU #29
Source: PrimeMLS. This data may not be complete. We recommend contacting the local school district to confirm school assignments for this home.
Get pre-qualified for a loan
At Zillow Home Loans, we can pre-qualify you in as little as 5 minutes with no impact to your credit score.An equal housing lender. NMLS #10287.
