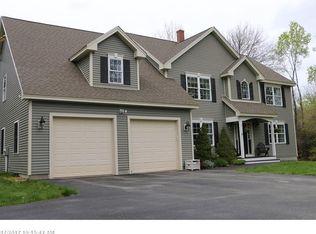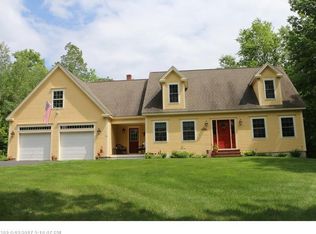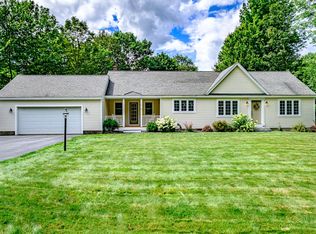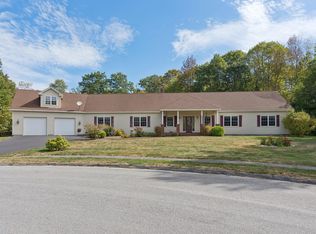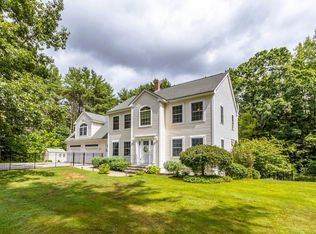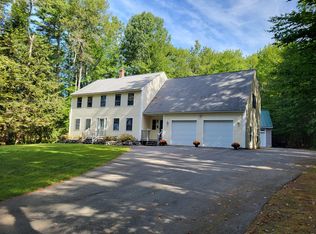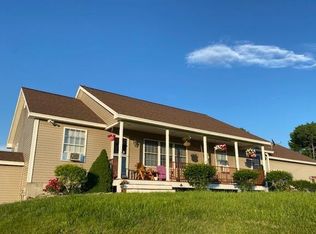Welcome to 18 Victoria Lane — an immaculately maintained home offering generous living space, modern amenities, and exceptional convenience to Windham, Portland, the Lakes Region, and Maine's beautiful coastline.
Step inside to a bright, inviting first floor featuring a spacious living room, a beautifully updated kitchen with granite countertops and newer appliances, a private laundry room, and direct entry to the heated two-bay garage. Cozy up by the pellet stove during the colder months, or, when warmer weather arrives, open the brand-new sliding door and extend your living space onto the newly renovated deck overlooking a private, tree-lined lot.
Upstairs, you'll find four well-appointed bedrooms, two full baths, a dedicated office space (not included in the bedroom count), and a stunning private theater room complete with custom seating and full surround sound. The primary suite offers generous storage, an en-suite bath, and serene views of the expansive yard.
Outside you'll find a large, private, and immaculately maintained lawn. Across the yard is the large custom shed, ready to be used for storage, a workshop, or a studio. From the large paved driveway to the 9-zone irrigation system and the well maintained landscaping, the exterior has been cultivated with just as much care as the welcoming interior.
This home has been thoughtfully updated for comfort and peace of mind. Recent improvements include new heat pumps (2023), extensive exterior renovations, new siding and trim (2023), new gutters (2024), a rebuilt back deck, a new front porch, and more—no detail overlooked.
Don't miss this one-of-a-kind property located in one of Windham's most desirable neighborhoods. Come experience all that 18 Victoria Lane has to offer!
Active
$830,000
18 Victoria Lane, Windham, ME 04062
4beds
3,049sqft
Est.:
Single Family Residence
Built in 2004
1.15 Acres Lot
$816,600 Zestimate®
$272/sqft
$-- HOA
What's special
Modern amenitiesLarge paved drivewayGranite countertopsBright inviting first floorFour well-appointed bedroomsWell maintained landscapingRebuilt back deck
- 38 days |
- 939 |
- 39 |
Likely to sell faster than
Zillow last checked: 8 hours ago
Listing updated: November 15, 2025 at 04:01am
Listed by:
Oberg Insurance & Real Estate Agency, Inc.
Source: Maine Listings,MLS#: 1643619
Tour with a local agent
Facts & features
Interior
Bedrooms & bathrooms
- Bedrooms: 4
- Bathrooms: 3
- Full bathrooms: 2
- 1/2 bathrooms: 1
Primary bedroom
- Features: Closet, Jetted Tub, Separate Shower, Vaulted Ceiling(s), Walk-In Closet(s), Double Vanity, Full Bath
- Level: Second
Bedroom 2
- Features: Closet, Vaulted Ceiling(s)
- Level: Second
Bedroom 3
- Features: Closet
- Level: Second
Bedroom 4
- Features: Closet
- Level: Second
Dining room
- Level: First
Great room
- Features: Heat Stove, Wood Burning Fireplace
- Level: First
Kitchen
- Features: Eat-in Kitchen, Kitchen Island, Pantry, Wood Burning Fireplace
- Level: First
Laundry
- Features: Built-in Features, Utility Sink
- Level: First
Media room
- Features: Built-in Features, Vaulted Ceiling(s)
- Level: Second
Office
- Features: Vaulted Ceiling(s)
- Level: Second
Heating
- Baseboard, Heat Pump, Hot Water, Zoned, Pellet Stove
Cooling
- Heat Pump
Appliances
- Included: Cooktop, Dishwasher, Microwave, Electric Range, Refrigerator, Wall Oven, ENERGY STAR Qualified Appliances
- Laundry: Built-Ins, Sink
Features
- Attic, Bathtub, Pantry, Shower, Walk-In Closet(s), Primary Bedroom w/Bath
- Flooring: Carpet, Tile, Wood
- Windows: Low Emissivity Windows
- Basement: Interior Entry,Full,Unfinished
- Has fireplace: No
Interior area
- Total structure area: 3,049
- Total interior livable area: 3,049 sqft
- Finished area above ground: 3,049
- Finished area below ground: 0
Video & virtual tour
Property
Parking
- Total spaces: 2
- Parking features: Paved, 5 - 10 Spaces, On Site, Off Street, Garage Door Opener, Heated Garage
- Attached garage spaces: 2
Accessibility
- Accessibility features: 32 - 36 Inch Doors
Features
- Patio & porch: Deck
- Has view: Yes
- View description: Trees/Woods
Lot
- Size: 1.15 Acres
- Features: Irrigation System, Near Shopping, Near Town, Neighborhood, Level, Open Lot, Sidewalks, Landscaped, Wooded
Details
- Additional structures: Outbuilding, Shed(s)
- Parcel number: WINMM6B42L5
- Zoning: F
Construction
Type & style
- Home type: SingleFamily
- Architectural style: Colonial
- Property subtype: Single Family Residence
Materials
- Wood Frame, Clapboard, Shingle Siding, Wood Siding
- Roof: Shingle
Condition
- Year built: 2004
Utilities & green energy
- Electric: Circuit Breakers, Underground
- Sewer: Private Sewer, Septic Design Available
- Water: Public
Green energy
- Energy efficient items: Ceiling Fans, LED Light Fixtures, Thermostat
Community & HOA
Community
- Security: Fire Sprinkler System
Location
- Region: Windham
Financial & listing details
- Price per square foot: $272/sqft
- Tax assessed value: $674,200
- Annual tax amount: $7,733
- Date on market: 11/15/2025
- Road surface type: Paved
Estimated market value
$816,600
$776,000 - $857,000
$3,480/mo
Price history
Price history
| Date | Event | Price |
|---|---|---|
| 11/15/2025 | Listed for sale | $830,000+23%$272/sqft |
Source: | ||
| 11/10/2022 | Sold | $675,000-2.2%$221/sqft |
Source: | ||
| 10/11/2022 | Pending sale | $689,900$226/sqft |
Source: | ||
| 9/27/2022 | Contingent | $689,900$226/sqft |
Source: | ||
| 9/19/2022 | Listed for sale | $689,900$226/sqft |
Source: | ||
Public tax history
Public tax history
| Year | Property taxes | Tax assessment |
|---|---|---|
| 2024 | $7,733 +4.5% | $674,200 +2.1% |
| 2023 | $7,399 +17.2% | $660,600 +21.5% |
| 2022 | $6,312 +4.9% | $543,700 +35.5% |
Find assessor info on the county website
BuyAbility℠ payment
Est. payment
$4,201/mo
Principal & interest
$3218
Property taxes
$692
Home insurance
$291
Climate risks
Neighborhood: 04062
Nearby schools
GreatSchools rating
- 5/10Windham Primary SchoolGrades: K-3Distance: 2.8 mi
- 4/10Windham Middle SchoolGrades: 6-8Distance: 3.1 mi
- 6/10Windham High SchoolGrades: 9-12Distance: 3 mi
- Loading
- Loading
