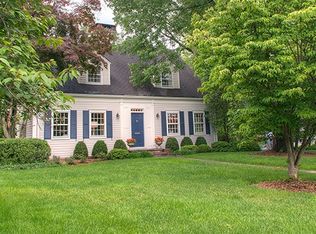Exquisite in detail and design, the amenities of this custom home include a naturally sunlit kitchen complete with all top line appliances, center island, and travertine floors, which overlooks a stunning rear professionally landscaped property with fireplace and flows seamlessly to the Family Room on one side, complete w sparkling wood floors, AV equipment concealed in custom cabinetry, wood burning FP, and FR doors to yard, and through the butler's pantry, w wine refrigerator and Uline ice maker, to the gracious formal Dining Room. Annexed to the family room is an entertainment room equipped with custom bar, and refrigerator. First floor office with built-ins provides quiet space for the at-home professional and completes the first level.On the second level the primary suite offers 2 expansive closets, a third closet, and stunning spa-like bath w shower and tub. Five BRS in total, two with Jack and Jill bath, one ensuite and another full Br shower. The laundry room is conveniently located on this level. The third level features a heated and air conditioned bonus room . The lower level offers 12 foot ceilings, a gym, and a fabulous space with ethanol fireplace. Full house generator, built in Sonos system, underground sprinklers, 3 zone CAC and heat. Impeccably maintained and custom designed and built by present owner, this home is equipped to meet the needs of the most discerning buyer!
This property is off market, which means it's not currently listed for sale or rent on Zillow. This may be different from what's available on other websites or public sources.
