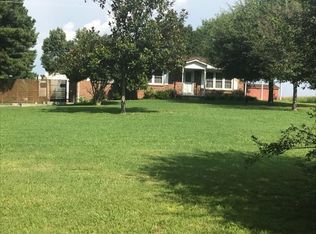Closed
$173,000
18 Warner Rd, Lawrenceburg, TN 38464
2beds
944sqft
Single Family Residence, Residential
Built in 1980
1.02 Acres Lot
$191,900 Zestimate®
$183/sqft
$1,131 Estimated rent
Home value
$191,900
$180,000 - $205,000
$1,131/mo
Zestimate® history
Loading...
Owner options
Explore your selling options
What's special
Nestled in serene countryside, this 2-bed, 1-bath home offers 944 sqft of comfort on a 1-acre flat yard. Enjoy country living with a screened back porch, beautiful sunset views, and ample space for outdoor activities. The inviting living area, well-appointed bedrooms, and tastefully designed bathroom create a cozy retreat. The property's highlight is the screened porch, perfect for morning coffee or evening relaxation. Experience breathtaking sunsets from your own backyard. Conveniently located, this home combines rural charm with easy access to amenities. Both shed will remain with the property. Metal roof is only 1 year old.
Zillow last checked: 8 hours ago
Listing updated: February 26, 2024 at 02:28pm
Listing Provided by:
Chuck Elledge 615-417-1716,
Keller Williams Realty
Bought with:
Rhett Campbell, 358796
Keller Williams Realty
Source: RealTracs MLS as distributed by MLS GRID,MLS#: 2610148
Facts & features
Interior
Bedrooms & bathrooms
- Bedrooms: 2
- Bathrooms: 1
- Full bathrooms: 1
- Main level bedrooms: 2
Bedroom 1
- Area: 120 Square Feet
- Dimensions: 12x10
Bedroom 2
- Area: 120 Square Feet
- Dimensions: 12x10
Kitchen
- Features: Eat-in Kitchen
- Level: Eat-in Kitchen
- Area: 180 Square Feet
- Dimensions: 18x10
Living room
- Features: Combination
- Level: Combination
- Area: 260 Square Feet
- Dimensions: 20x13
Heating
- Central
Cooling
- Central Air
Appliances
- Included: Dishwasher, Microwave, Electric Oven, Electric Range
Features
- Ceiling Fan(s)
- Flooring: Carpet, Wood, Tile
- Basement: Crawl Space
- Number of fireplaces: 1
- Fireplace features: Gas, Living Room
Interior area
- Total structure area: 944
- Total interior livable area: 944 sqft
- Finished area above ground: 944
Property
Parking
- Parking features: Driveway
- Has uncovered spaces: Yes
Features
- Levels: One
- Stories: 1
- Patio & porch: Patio, Covered, Porch, Screened
Lot
- Size: 1.02 Acres
Details
- Parcel number: 094 03509 000
- Special conditions: Standard
- Other equipment: Dehumidifier, Satellite Dish
Construction
Type & style
- Home type: SingleFamily
- Architectural style: Cottage
- Property subtype: Single Family Residence, Residential
Materials
- Vinyl Siding
- Roof: Metal
Condition
- New construction: No
- Year built: 1980
Utilities & green energy
- Sewer: Private Sewer
- Water: Public
- Utilities for property: Water Available
Community & neighborhood
Security
- Security features: Smoke Detector(s)
Location
- Region: Lawrenceburg
- Subdivision: -
Price history
| Date | Event | Price |
|---|---|---|
| 2/23/2024 | Sold | $173,000+1.8%$183/sqft |
Source: | ||
| 1/21/2024 | Contingent | $170,000$180/sqft |
Source: | ||
| 1/15/2024 | Listed for sale | $170,000+70%$180/sqft |
Source: | ||
| 10/11/2018 | Sold | $100,000$106/sqft |
Source: | ||
| 8/11/2018 | Pending sale | $100,000$106/sqft |
Source: Keller Williams Realty #1958259 Report a problem | ||
Public tax history
| Year | Property taxes | Tax assessment |
|---|---|---|
| 2024 | $463 | $23,025 |
| 2023 | $463 | $23,025 |
| 2022 | $463 +35.2% | $23,025 +98.9% |
Find assessor info on the county website
Neighborhood: 38464
Nearby schools
GreatSchools rating
- 6/10New Prospect Elementary SchoolGrades: PK-8Distance: 1.4 mi
- 5/10Lawrence Co High SchoolGrades: 9-12Distance: 5.5 mi
- 7/10Lawrenceburg PublicGrades: PK-5Distance: 4.9 mi
Schools provided by the listing agent
- Elementary: New Prospect Elementary
- Middle: E O Coffman Middle School
- High: Lawrence Co High School
Source: RealTracs MLS as distributed by MLS GRID. This data may not be complete. We recommend contacting the local school district to confirm school assignments for this home.

Get pre-qualified for a loan
At Zillow Home Loans, we can pre-qualify you in as little as 5 minutes with no impact to your credit score.An equal housing lender. NMLS #10287.
