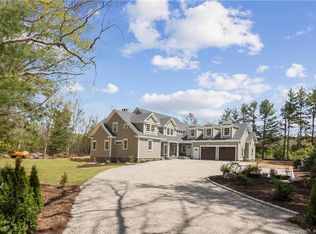This standout home is the perfect example of how to creatively combine 19th-Century Colonial charm with 21st-Century comfort and convenience. Built in 1819 on just on 3+ acres, with gardens, fruit trees and a pond--was totally, renovated in 2002. Among the custom-built amenities in the first floor's open-design living room, family room and kitchen are wide oak floors, cherry cabinetry, built-in bookshelves, chestnut sideboard, bay window seat, Marvin tilt windows, gas stove/fireplace and Scofield reproduction antique lighting fixtures. The adjoining breakfast room is brightened by three walls of windows that look onto a blue stone patio. The kitchen, featuring oak flooring, is equipped with a DCS 6-burner gas range, Viking warming drawer, Sub-Zero, an island with prep sink, white marble pastry table and honed granite countertops. Foremost among the four bedrooms upstairs is the master bedroom, boasting a huge walk-in closet with built-in cabinets and master bath with limestone floors, Ultra soaking tub and tiled walk-in shower. There is a walk-up attic for convenient storage, and the partially finished basement includes an exercise room. Outside, a sturdy stone wall fronts the property and a circular driveway divides the main house from a detached one-car garage w/ample storage space. There is a mudroom off the entry and office/den for added space. Walk to schools, close to beaches and downtown Madison, this exceptional home spans the ages--and a homeowner's imagination.
This property is off market, which means it's not currently listed for sale or rent on Zillow. This may be different from what's available on other websites or public sources.
