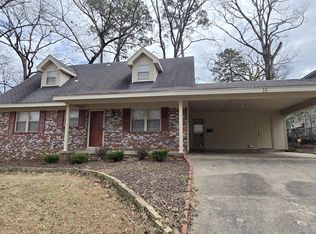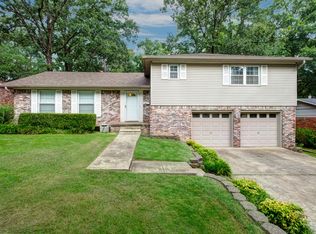LOCATION! LOCATION! LOCATION! Don't miss out on this 3 bedroom, 2 and a half bathroom home complete with 2 huge living areas. Enjoy the large dining area off of the oversized kitchen. The two car garage is perfect for parking and extra storage. Don't miss out this one won't last long! No flood required.
This property is off market, which means it's not currently listed for sale or rent on Zillow. This may be different from what's available on other websites or public sources.

