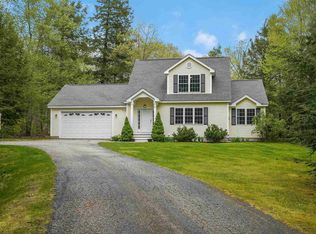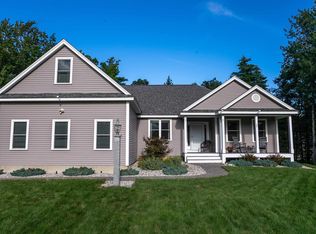Sold for $725,000 on 08/29/25
$725,000
18 Westgate Rd, Mont Vernon, NH 03057
3beds
2,616sqft
Single Family Residence
Built in 2010
2.4 Acres Lot
$729,900 Zestimate®
$277/sqft
$4,366 Estimated rent
Home value
$729,900
$672,000 - $788,000
$4,366/mo
Zestimate® history
Loading...
Owner options
Explore your selling options
What's special
Discover the charms of this beautiful colonial-style home in the sought after Harland’s Woods neighborhood on a great cul-de-sac. The private two-plus acre woodland lot, landscaped with raised gardens beckons you to pause and enjoy the peaceful surroundings. Warm wood floors lead you to the beautiful center island kitchen with maple cabinetry, granite counters and new stainless-steel appliances. The kitchen dining area slider opens onto a private deck for grilling and chilling. Gather the crowd together in the fabulous great room while the spacious formal dining room makes hosting a breeze. The lower level family room has lots of space for games, media or music. A separate room is ideal for an office, home gym, craft or playroom. Upstairs features a large primary suite with walk-in closet and en suite bath along with two additional good-sized bedrooms. Mont Vernon’s highly rated school system and country lifestyle await the lucky new owners! Showings begin @ 7/19 and 7/20 open houses.
Zillow last checked: 8 hours ago
Listing updated: August 29, 2025 at 10:53am
Listed by:
Cynthia Coughlin 603-440-3691,
Duston Leddy Real Estate 603-610-8285
Bought with:
Non Member
Keller Williams Realty Metropolitan
Source: MLS PIN,MLS#: 73406362
Facts & features
Interior
Bedrooms & bathrooms
- Bedrooms: 3
- Bathrooms: 3
- Full bathrooms: 2
- 1/2 bathrooms: 1
Primary bedroom
- Level: Second
Bedroom 2
- Level: Second
Bedroom 3
- Level: Second
Primary bathroom
- Features: Yes
Bathroom 1
- Level: Second
Bathroom 2
- Level: Second
Bathroom 3
- Level: First
Dining room
- Level: First
Family room
- Level: Basement
Kitchen
- Level: First
Living room
- Level: First
Heating
- Forced Air, Humidity Control, Propane
Cooling
- Central Air
Appliances
- Laundry: First Floor, Electric Dryer Hookup, Washer Hookup
Features
- Study
- Flooring: Wood, Tile, Carpet, Vinyl / VCT
- Basement: Full,Partially Finished,Bulkhead,Radon Remediation System
- Has fireplace: No
Interior area
- Total structure area: 2,616
- Total interior livable area: 2,616 sqft
- Finished area above ground: 2,096
- Finished area below ground: 520
Property
Parking
- Total spaces: 8
- Parking features: Attached, Garage Door Opener, Paved Drive, Paved
- Attached garage spaces: 2
- Uncovered spaces: 6
Features
- Patio & porch: Deck - Composite
- Exterior features: Deck - Composite, Garden
Lot
- Size: 2.40 Acres
- Features: Level
Details
- Parcel number: 906076
- Zoning: Resid
Construction
Type & style
- Home type: SingleFamily
- Architectural style: Colonial
- Property subtype: Single Family Residence
Materials
- Frame
- Foundation: Concrete Perimeter
- Roof: Shingle
Condition
- Year built: 2010
Utilities & green energy
- Electric: Circuit Breakers, Generator Connection
- Sewer: Private Sewer
- Water: Private
- Utilities for property: for Gas Range, for Electric Dryer, Washer Hookup, Generator Connection
Community & neighborhood
Community
- Community features: Walk/Jog Trails, Stable(s), Conservation Area, Public School
Location
- Region: Mont Vernon
- Subdivision: Harland's Woods
Other
Other facts
- Road surface type: Paved
Price history
| Date | Event | Price |
|---|---|---|
| 8/29/2025 | Sold | $725,000+2.8%$277/sqft |
Source: MLS PIN #73406362 Report a problem | ||
| 7/22/2025 | Contingent | $705,000$269/sqft |
Source: | ||
| 7/17/2025 | Listed for sale | $705,000+120.3%$269/sqft |
Source: | ||
| 4/5/2010 | Sold | $320,000$122/sqft |
Source: Public Record Report a problem | ||
Public tax history
| Year | Property taxes | Tax assessment |
|---|---|---|
| 2024 | $12,125 +16.8% | $613,600 +71.6% |
| 2023 | $10,382 +3.6% | $357,500 |
| 2022 | $10,021 -1.4% | $357,500 |
Find assessor info on the county website
Neighborhood: 03057
Nearby schools
GreatSchools rating
- 8/10Clark-Wilkins SchoolGrades: PK-4Distance: 2.6 mi
- 7/10Amherst Middle SchoolGrades: 5-8Distance: 6.5 mi
- 9/10Souhegan Coop High SchoolGrades: 9-12Distance: 6.4 mi
Schools provided by the listing agent
- Elementary: Mont Vernon
- High: Souhegan
Source: MLS PIN. This data may not be complete. We recommend contacting the local school district to confirm school assignments for this home.

Get pre-qualified for a loan
At Zillow Home Loans, we can pre-qualify you in as little as 5 minutes with no impact to your credit score.An equal housing lender. NMLS #10287.

