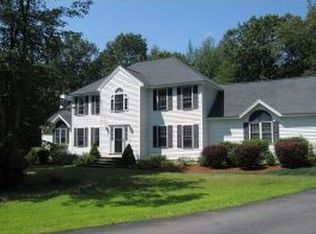Closed
Listed by:
Donna Marsh,
EXP Realty Cell:603-860-1414
Bought with: Coldwell Banker Realty Leominster MA
$740,000
18 Westview Road, Brookline, NH 03033
4beds
2,902sqft
Single Family Residence
Built in 1995
2.9 Acres Lot
$751,100 Zestimate®
$255/sqft
$4,839 Estimated rent
Home value
$751,100
$691,000 - $819,000
$4,839/mo
Zestimate® history
Loading...
Owner options
Explore your selling options
What's special
Spacious 4 bedroom colonial set on 2.9 private acres. Open and sunny floor plan. Kitchen w large island and bay window. Kitchen opens to family room with cathedral ceiling, masonry fireplace and opens to dramatic 684 sq' deck, with pergola new rails and a great view of nature. Dramatic master suite with cathedral ceiling and very spacious walk in closet. Central Air and a full house Generac generator assure this home will be comfortable no matter what Mother nature brings us...This is an estate sale and could use a bit of updating, however, the major improvements have already been completed. Major improvements: from 2016 thru 2023 include the full roof, Anderson windows, new refrigerator, Vinyl siding w shakes- Basement systems-full house generator. Pool table conveys with property. (Invoices available upon request.) Located near the Mass border and mins from Lake Potanipo for year round recreation, easy access to nearby walking trails and an easy drive to the mountains or the seacoast. FLOOR PLANS ATTACHED (D) OPEN HOUSE Cancelled
Zillow last checked: 8 hours ago
Listing updated: March 22, 2025 at 05:10am
Listed by:
Donna Marsh,
EXP Realty Cell:603-860-1414
Bought with:
Alyssa Hostetler
Coldwell Banker Realty Leominster MA
Source: PrimeMLS,MLS#: 5027771
Facts & features
Interior
Bedrooms & bathrooms
- Bedrooms: 4
- Bathrooms: 3
- Full bathrooms: 2
- 1/2 bathrooms: 1
Heating
- Propane, Forced Air
Cooling
- Central Air
Appliances
- Included: Dishwasher, Microwave, Gas Range, Refrigerator, Gas Water Heater
- Laundry: 1st Floor Laundry
Features
- Cathedral Ceiling(s), Ceiling Fan(s), Kitchen Island, Primary BR w/ BA, Natural Light, Natural Woodwork, Vaulted Ceiling(s), Walk-In Closet(s)
- Flooring: Carpet, Hardwood, Tile
- Windows: Blinds, Window Treatments
- Basement: Bulkhead,Concrete,Interior Stairs,Interior Access,Exterior Entry,Interior Entry
- Attic: Attic with Hatch/Skuttle
- Has fireplace: Yes
- Fireplace features: Wood Burning, Wood Stove Hook-up
Interior area
- Total structure area: 4,788
- Total interior livable area: 2,902 sqft
- Finished area above ground: 2,902
- Finished area below ground: 0
Property
Parking
- Total spaces: 2
- Parking features: Paved
- Garage spaces: 2
Accessibility
- Accessibility features: 1st Floor Low-Pile Carpet, Access to Common Areas, Laundry Access w/No Steps, Access to Restroom(s), Hard Surface Flooring, Kitchen w/5 Ft. Diameter, Paved Parking, 1st Floor Laundry
Features
- Levels: Two
- Stories: 2
- Exterior features: Deck, Shed
- Frontage length: Road frontage: 201
Lot
- Size: 2.90 Acres
- Features: Country Setting, Landscaped, Level, Subdivided, Wooded
Details
- Parcel number: BRKLM0000DL000057S000021
- Zoning description: Residential Agricultural
- Other equipment: Standby Generator
Construction
Type & style
- Home type: SingleFamily
- Architectural style: Colonial
- Property subtype: Single Family Residence
Materials
- Wood Frame
- Foundation: Concrete
- Roof: Architectural Shingle
Condition
- New construction: No
- Year built: 1995
Utilities & green energy
- Electric: 200+ Amp Service, 220 Plug, Generator Ready
- Sewer: On-Site Septic Exists, Private Sewer
- Utilities for property: Propane
Community & neighborhood
Location
- Region: Brookline
Other
Other facts
- Road surface type: Paved
Price history
| Date | Event | Price |
|---|---|---|
| 3/21/2025 | Sold | $740,000-6.3%$255/sqft |
Source: | ||
| 1/30/2025 | Contingent | $789,900$272/sqft |
Source: | ||
| 1/27/2025 | Listed for sale | $789,900$272/sqft |
Source: | ||
Public tax history
| Year | Property taxes | Tax assessment |
|---|---|---|
| 2024 | $16,243 +10.9% | $718,400 +2% |
| 2023 | $14,642 +16.7% | $704,600 +66.8% |
| 2022 | $12,551 +6.9% | $422,300 |
Find assessor info on the county website
Neighborhood: 03033
Nearby schools
GreatSchools rating
- 6/10Richard Maghakian Memorial SchoolGrades: PK-3Distance: 2.1 mi
- 7/10Hollis-Brookline Middle SchoolGrades: 7-8Distance: 3.4 mi
- 9/10Hollis-Brookline High SchoolGrades: 9-12Distance: 3.5 mi
Schools provided by the listing agent
- Elementary: Richard Maghakian Memorial
- Middle: Hollis Brookline Middle Sch
- High: Hollis-Brookline High School
- District: Hollis-Brookline Sch Dst
Source: PrimeMLS. This data may not be complete. We recommend contacting the local school district to confirm school assignments for this home.

Get pre-qualified for a loan
At Zillow Home Loans, we can pre-qualify you in as little as 5 minutes with no impact to your credit score.An equal housing lender. NMLS #10287.
