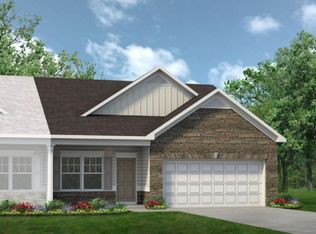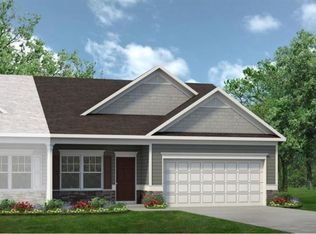Closed
$212,000
18 Westwillow Ln, Rome, GA 30165
3beds
1,462sqft
Townhouse, Residential
Built in 2021
4,356 Square Feet Lot
$218,100 Zestimate®
$145/sqft
$1,602 Estimated rent
Home value
$218,100
$207,000 - $229,000
$1,602/mo
Zestimate® history
Loading...
Owner options
Explore your selling options
What's special
Modern Townhouse Delight: Welcome to this captivating townhouse, a mere 2 years young, boasting a sleek design and modern amenities perfectly suited for contemporary living. Abundant Space & Timeless Appeal: Step into this attached 3-bedroom, 2-bathroom residence offering timeless appeal and a functional layout that exudes comfort. Elegantly Designed Ranch Style: Introducing The Peachtree R, a charming one-story Ranch style dwelling catering to the demands of today's lifestyles. Inviting Living Spaces: As you enter through the covered front porch, discover an open layout featuring a versatile front flex room, suitable for a living room or study, perfectly complementing the centrally located kitchen. Gourmet Kitchen: The heart of the home, the kitchen, impresses with granite countertops, upgraded Aristokraft cabinets, a center island, and ambient flush mount LED lighting, presenting an ideal space for culinary creations and delightful gatherings. Seamless Indoor-Outdoor Living: Access the yard directly from the great room, creating a seamless transition between indoor and outdoor spaces, while the luxurious Owner's suite offers a tranquil view of the surrounding landscape. Comfort and Convenience: Secondary bedrooms boast deep walk-in closets, accompanied by a conveniently located hall bath and laundry rooms, ensuring ease and efficiency in daily routines. Luxurious Finishes: Revel in upgraded flooring throughout the main living areas, enhancing the ambiance and adding a touch of luxury to this exceptional abode. This townhouse is a testament to modern sophistication and promises an unparalleled lifestyle in a highly sought-after location.
Zillow last checked: 8 hours ago
Listing updated: December 14, 2023 at 10:53pm
Listing Provided by:
Merrill C Johnson Jr.,
Keller Williams Realty West Atlanta
Bought with:
Ying Bao
Keller Williams Realty Northwest, LLC.
Source: FMLS GA,MLS#: 7306259
Facts & features
Interior
Bedrooms & bathrooms
- Bedrooms: 3
- Bathrooms: 2
- Full bathrooms: 2
- Main level bathrooms: 2
- Main level bedrooms: 3
Primary bedroom
- Features: Master on Main, Split Bedroom Plan
- Level: Master on Main, Split Bedroom Plan
Bedroom
- Features: Master on Main, Split Bedroom Plan
Primary bathroom
- Features: Shower Only
Dining room
- Features: None
Kitchen
- Features: Breakfast Bar, Cabinets White, Kitchen Island, Stone Counters, View to Family Room
Heating
- Central, Electric
Cooling
- Ceiling Fan(s), Central Air, Electric
Appliances
- Included: Dishwasher, Disposal, Microwave
- Laundry: Laundry Room, Main Level
Features
- Entrance Foyer, High Ceilings 9 ft Upper, High Speed Internet
- Flooring: Laminate, Vinyl
- Windows: Insulated Windows
- Basement: None
- Has fireplace: No
- Fireplace features: None
- Common walls with other units/homes: End Unit
Interior area
- Total structure area: 1,462
- Total interior livable area: 1,462 sqft
Property
Parking
- Total spaces: 2
- Parking features: Driveway, Garage, Garage Faces Front, Level Driveway, Parking Lot
- Garage spaces: 1
- Has uncovered spaces: Yes
Accessibility
- Accessibility features: None
Features
- Levels: One
- Stories: 1
- Patio & porch: Front Porch, Patio
- Exterior features: Private Yard, No Dock
- Pool features: None
- Spa features: None
- Fencing: None
- Has view: Yes
- View description: City
- Waterfront features: None
- Body of water: None
Lot
- Size: 4,356 sqft
- Features: Front Yard, Level
Details
- Additional structures: None
- Parcel number: H13X 266T
- Other equipment: None
- Horse amenities: None
Construction
Type & style
- Home type: Townhouse
- Architectural style: Ranch,Townhouse,Traditional
- Property subtype: Townhouse, Residential
- Attached to another structure: Yes
Materials
- Cement Siding, Stone
- Foundation: Concrete Perimeter, Slab
- Roof: Composition
Condition
- Resale
- New construction: No
- Year built: 2021
Utilities & green energy
- Electric: Other
- Sewer: Public Sewer
- Water: Public
- Utilities for property: Electricity Available
Green energy
- Energy efficient items: None
- Energy generation: None
Community & neighborhood
Security
- Security features: None
Community
- Community features: None
Location
- Region: Rome
- Subdivision: Westbury
Other
Other facts
- Ownership: Fee Simple
- Road surface type: Asphalt
Price history
| Date | Event | Price |
|---|---|---|
| 4/8/2024 | Listing removed | -- |
Source: FMLS GA #7357772 Report a problem | ||
| 3/25/2024 | Listed for rent | $2,800-3.4%$2/sqft |
Source: GAMLS #10271202 Report a problem | ||
| 3/16/2024 | Listing removed | -- |
Source: FMLS GA #7346256 Report a problem | ||
| 3/1/2024 | Listed for rent | $2,900$2/sqft |
Source: FMLS GA #7346256 Report a problem | ||
| 12/11/2023 | Sold | $212,000$145/sqft |
Source: | ||
Public tax history
| Year | Property taxes | Tax assessment |
|---|---|---|
| 2024 | $3,003 +4.7% | $95,968 +17.4% |
| 2023 | $2,869 +12% | $81,715 +18.7% |
| 2022 | $2,561 +2057.3% | $68,845 +2051.4% |
Find assessor info on the county website
Neighborhood: 30165
Nearby schools
GreatSchools rating
- 5/10West End Elementary SchoolGrades: PK-6Distance: 0.6 mi
- 5/10Rome Middle SchoolGrades: 7-8Distance: 4.9 mi
- 6/10Rome High SchoolGrades: 9-12Distance: 4.7 mi
Schools provided by the listing agent
- Elementary: Garden Lakes
- Middle: Coosa
- High: Rome
Source: FMLS GA. This data may not be complete. We recommend contacting the local school district to confirm school assignments for this home.

Get pre-qualified for a loan
At Zillow Home Loans, we can pre-qualify you in as little as 5 minutes with no impact to your credit score.An equal housing lender. NMLS #10287.

