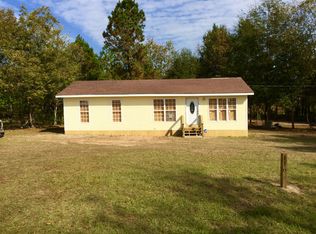Fully renovated 4 bedroom, 2 full bath home with tons of features to offer: New HVAC , New Water heater, New roof, New well/septic, Beautiful open kitchen with separate pantry, great for cooking while entertaining, . Sparkling NEW stainless steel Samsung Smart Refrigerator and other appliances, Farmhouse sink/waterfall faucet, upgraded granite counter-tops and back-splash. Separate laundry room. All bathrooms have new lightening, sinks, toilets, large tubs, new shower tile. Home has a huge screened porch at the rear of the home and attached to a workshop. Double car garage with dual smart door openers. New Tankless water heater Huge front and back yard, with two entrances. Seller will give painting allowance if home isn't painted by closing date. New Furniture( bedroom sets, flat screen tv's, living room furniture set) can be sold with the home at an acceptable price. NOT A MANUFACTURED HOME. Home showings will begin after May 10th.
This property is off market, which means it's not currently listed for sale or rent on Zillow. This may be different from what's available on other websites or public sources.
