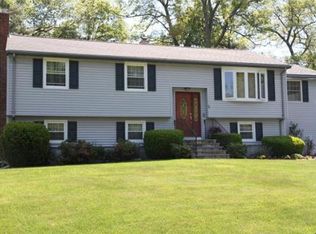Sold for $725,000
$725,000
18 William Rd, Billerica, MA 01821
3beds
1,754sqft
Single Family Residence
Built in 1972
0.34 Acres Lot
$725,800 Zestimate®
$413/sqft
$3,214 Estimated rent
Home value
$725,800
$675,000 - $784,000
$3,214/mo
Zestimate® history
Loading...
Owner options
Explore your selling options
What's special
HONEY WE'RE HOME!! Expanded Sunny, Split level home in Pinehurst area has been well cared for. Open flowing floor plan, natural woodwork, hardwood floors and central air. 18 ft Living room, added in 2021, overlooking the lush green yard boasts Vaulted Ceiling, gas stove and sliders to the deck. Fully applianced eat in kitchen. Spacious dining room with Bay window. Ceramic tile bathroom. 3 spacious bedrooms with ample closets. In law potential on the lower level with front to back fire-placed family room and a large 624 sf unfinished open space with laundry and utility area. Walk out ground level exterior door. BONUS ROOM- Access to the large, unfinished workshop, with electricity is from an exterior door. Lush green grounds of over 15,000sf for outdoor recreation and fun! 2021 Roof, 2022 All new windows, 2022 New 40 gal Hot water tank,
Zillow last checked: 8 hours ago
Listing updated: July 11, 2025 at 11:57am
Listed by:
Catallo Team 339-221-5412,
Realty ONE Group Cosmopolitan 781-219-3200,
Kelly Anne Catallo 339-221-5412
Bought with:
Ryan Mirisola
Lamacchia Realty, Inc.
Source: MLS PIN,MLS#: 73368227
Facts & features
Interior
Bedrooms & bathrooms
- Bedrooms: 3
- Bathrooms: 1
- Full bathrooms: 1
Primary bedroom
- Features: Closet, Flooring - Hardwood
- Level: First
- Area: 131.08
- Dimensions: 12.58 x 10.42
Bedroom 2
- Features: Ceiling Fan(s), Closet, Flooring - Hardwood
- Level: First
- Area: 137
- Dimensions: 11.42 x 12
Bedroom 3
- Features: Flooring - Hardwood, Lighting - Overhead
- Level: First
- Area: 99.16
- Dimensions: 9.08 x 10.92
Primary bathroom
- Features: No
Bathroom 1
- Features: Bathroom - Full, Bathroom - With Tub & Shower
- Level: First
- Area: 61.72
- Dimensions: 7.33 x 8.42
Dining room
- Features: Flooring - Hardwood, Window(s) - Bay/Bow/Box, Recessed Lighting
- Level: Main,First
- Area: 266.15
- Dimensions: 18.25 x 14.58
Family room
- Features: Flooring - Wall to Wall Carpet, Open Floorplan, Lighting - Overhead
- Level: Basement
- Area: 310.25
- Dimensions: 12.75 x 24.33
Kitchen
- Features: Ceiling Fan(s), Flooring - Vinyl, Dining Area, Open Floorplan, Stainless Steel Appliances, Gas Stove, Lighting - Overhead
- Level: Main,First
- Area: 197.75
- Dimensions: 18.83 x 10.5
Living room
- Features: Cathedral Ceiling(s), Ceiling Fan(s), Flooring - Hardwood, Balcony / Deck, Exterior Access, Open Floorplan, Recessed Lighting, Gas Stove
- Level: Main,First
- Area: 281.35
- Dimensions: 18.25 x 15.42
Heating
- Forced Air, Natural Gas
Cooling
- Central Air
Appliances
- Included: Gas Water Heater, Range, Dishwasher
- Laundry: In Basement, Electric Dryer Hookup, Washer Hookup
Features
- Flooring: Hardwood
- Doors: Insulated Doors
- Windows: Insulated Windows, Screens
- Has basement: No
- Number of fireplaces: 1
- Fireplace features: Family Room
Interior area
- Total structure area: 1,754
- Total interior livable area: 1,754 sqft
- Finished area above ground: 1,440
- Finished area below ground: 314
Property
Parking
- Total spaces: 6
- Parking features: Paved Drive, Off Street, Paved
- Uncovered spaces: 6
Features
- Patio & porch: Deck
- Exterior features: Deck, Rain Gutters, Screens
Lot
- Size: 0.34 Acres
Details
- Parcel number: M:0091 B:0257 L:0,377388
- Zoning: 1
Construction
Type & style
- Home type: SingleFamily
- Architectural style: Split Entry
- Property subtype: Single Family Residence
Materials
- Frame
- Foundation: Concrete Perimeter
- Roof: Shingle
Condition
- Year built: 1972
Utilities & green energy
- Electric: Circuit Breakers, 200+ Amp Service
- Sewer: Public Sewer
- Water: Public
- Utilities for property: for Gas Range, for Electric Dryer, Washer Hookup
Community & neighborhood
Community
- Community features: Shopping, Public School
Location
- Region: Billerica
Price history
| Date | Event | Price |
|---|---|---|
| 6/17/2025 | Sold | $725,000+0.2%$413/sqft |
Source: MLS PIN #73368227 Report a problem | ||
| 5/17/2025 | Contingent | $723,800$413/sqft |
Source: MLS PIN #73368227 Report a problem | ||
| 5/7/2025 | Price change | $723,800-3.4%$413/sqft |
Source: MLS PIN #73368227 Report a problem | ||
| 5/1/2025 | Listed for sale | $748,888$427/sqft |
Source: MLS PIN #73368227 Report a problem | ||
Public tax history
| Year | Property taxes | Tax assessment |
|---|---|---|
| 2025 | $6,581 +8.4% | $578,800 +7.6% |
| 2024 | $6,073 +1.9% | $537,900 +7.1% |
| 2023 | $5,962 +9.3% | $502,300 +16.4% |
Find assessor info on the county website
Neighborhood: 01821
Nearby schools
GreatSchools rating
- 4/10Ditson Elementary SchoolGrades: K-4Distance: 0.2 mi
- 7/10Locke Middle SchoolGrades: 5-7Distance: 1.6 mi
- 5/10Billerica Memorial High SchoolGrades: PK,8-12Distance: 3.3 mi
Get a cash offer in 3 minutes
Find out how much your home could sell for in as little as 3 minutes with a no-obligation cash offer.
Estimated market value$725,800
Get a cash offer in 3 minutes
Find out how much your home could sell for in as little as 3 minutes with a no-obligation cash offer.
Estimated market value
$725,800
