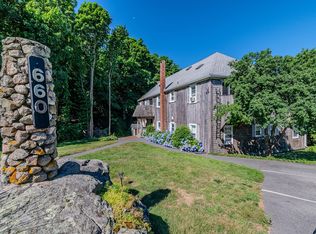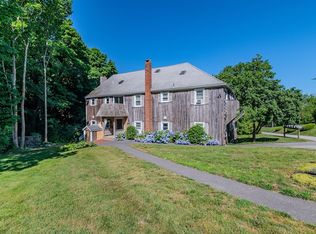Sold for $2,200,000
$2,200,000
18 Windy Hill Rd, Cohasset, MA 02025
5beds
3,556sqft
Single Family Residence
Built in 1969
0.54 Acres Lot
$2,210,400 Zestimate®
$619/sqft
$6,833 Estimated rent
Home value
$2,210,400
$2.06M - $2.39M
$6,833/mo
Zestimate® history
Loading...
Owner options
Explore your selling options
What's special
Walk to Black Rock Beach! Come fall in love w/ this "Sun Drenched" & beautifully designed home in one of Cohasset's most desired neighborhoods.. An architectural masterpiece, w/ dramatic double front entry doors invite you into the heart of the home w/ beamed cathedral ceilings, multiple skylights & an open floor plan. A cozy living room & dining room enjoy a 2 sided gas fireplace for intimate gatherings. The detailed chef's kitchen, with massive windows, offers a 10'+ island, Wolf Range,& high end appliances, including a built-in Whynter Wine cooler w/ 100 bottle capacity. From the sunroom, surrounded by 3 walls of oversized windows, enjoy views of the lush rear gardens. The main level also includes a primary suite, 3 guest bedrooms, a private office, & stylish laundry & powder room. A finished lower level family room functions as a 5th bedroom or gym. Outside, a full length farmer's porch & expansive rear deck complete the picture. Minutes to the Ferry, Beaches & Cohasset Village!!
Zillow last checked: 8 hours ago
Listing updated: August 29, 2025 at 02:01pm
Listed by:
Roxane Mellor 508-330-4812,
Compass 781-285-8028
Bought with:
Jennifer Richardsson
Coldwell Banker Realty - Hingham
Source: MLS PIN,MLS#: 73390356
Facts & features
Interior
Bedrooms & bathrooms
- Bedrooms: 5
- Bathrooms: 4
- Full bathrooms: 3
- 1/2 bathrooms: 1
Primary bedroom
- Features: Bathroom - Full, Bathroom - Double Vanity/Sink, Ceiling Fan(s), Walk-In Closet(s), Flooring - Hardwood
- Level: First
- Area: 273
- Dimensions: 13 x 21
Bedroom 2
- Features: Flooring - Hardwood
- Level: First
- Area: 252
- Dimensions: 12 x 21
Bedroom 3
- Features: Ceiling Fan(s), Flooring - Hardwood
- Level: First
- Area: 180
- Dimensions: 12 x 15
Bedroom 4
- Features: Ceiling Fan(s), Flooring - Hardwood
- Level: First
- Area: 132
- Dimensions: 11 x 12
Primary bathroom
- Features: Yes
Bathroom 1
- Features: Bathroom - Half, Flooring - Stone/Ceramic Tile
- Level: First
Bathroom 2
- Features: Bathroom - Full, Bathroom - Double Vanity/Sink, Bathroom - Tiled With Tub & Shower, Flooring - Stone/Ceramic Tile
- Level: First
- Area: 63
- Dimensions: 7 x 9
Bathroom 3
- Features: Bathroom - Full, Bathroom - Double Vanity/Sink, Bathroom - With Shower Stall, Flooring - Stone/Ceramic Tile
- Level: First
- Area: 72
- Dimensions: 8 x 9
Dining room
- Features: Beamed Ceilings, Vaulted Ceiling(s), Flooring - Hardwood, Open Floorplan, Recessed Lighting
- Level: First
- Area: 192
- Dimensions: 12 x 16
Family room
- Features: Closet, Flooring - Vinyl, Exterior Access, Recessed Lighting, Slider
- Level: Basement
- Area: 342
- Dimensions: 18 x 19
Kitchen
- Features: Skylight, Cathedral Ceiling(s), Vaulted Ceiling(s), Closet/Cabinets - Custom Built, Flooring - Hardwood, Window(s) - Picture, Kitchen Island, Cabinets - Upgraded, Open Floorplan, Recessed Lighting, Gas Stove, Lighting - Pendant
- Level: First
- Area: 195
- Dimensions: 13 x 15
Living room
- Features: Cathedral Ceiling(s), Ceiling Fan(s), Beamed Ceilings, Vaulted Ceiling(s), Closet/Cabinets - Custom Built, Flooring - Hardwood, Open Floorplan, Recessed Lighting, Remodeled
- Level: First
- Area: 462
- Dimensions: 14 x 33
Office
- Features: Flooring - Hardwood, French Doors, Deck - Exterior, Exterior Access, Recessed Lighting
- Level: First
- Area: 110
- Dimensions: 10 x 11
Heating
- Baseboard, Radiant, Natural Gas
Cooling
- Central Air, Ductless
Appliances
- Included: Gas Water Heater, Range, Dishwasher, Disposal, Microwave, Refrigerator, Washer, Dryer, Plumbed For Ice Maker
- Laundry: Closet/Cabinets - Custom Built, Flooring - Stone/Ceramic Tile, Balcony / Deck, Deck - Exterior, Gas Dryer Hookup, Exterior Access, Recessed Lighting, Sink, First Floor, Washer Hookup
Features
- Cathedral Ceiling(s), Ceiling Fan(s), Open Floorplan, Recessed Lighting, Bathroom - Full, Bathroom - Tiled With Shower Stall, Sun Room, Home Office, Bathroom, Wired for Sound
- Flooring: Tile, Hardwood, Vinyl / VCT, Flooring - Wall to Wall Carpet, Flooring - Hardwood, Flooring - Stone/Ceramic Tile
- Doors: French Doors
- Windows: Skylight(s)
- Basement: Full,Partially Finished,Walk-Out Access
- Number of fireplaces: 2
- Fireplace features: Dining Room, Living Room
Interior area
- Total structure area: 3,556
- Total interior livable area: 3,556 sqft
- Finished area above ground: 3,214
- Finished area below ground: 342
Property
Parking
- Total spaces: 8
- Parking features: Attached, Shared Driveway, Off Street
- Attached garage spaces: 2
- Uncovered spaces: 6
Accessibility
- Accessibility features: No
Features
- Patio & porch: Deck - Exterior, Porch, Deck
- Exterior features: Porch, Deck, Rain Gutters, Hot Tub/Spa, Storage, Professional Landscaping, Sprinkler System, Decorative Lighting, Stone Wall
- Has spa: Yes
- Spa features: Private
- Waterfront features: Ocean, 0 to 1/10 Mile To Beach, Beach Ownership(Public)
Lot
- Size: 0.54 Acres
- Features: Cul-De-Sac, Easements
Details
- Parcel number: M:B1 B:09 L:057,61721
- Zoning: RB
Construction
Type & style
- Home type: SingleFamily
- Architectural style: Craftsman
- Property subtype: Single Family Residence
Materials
- Frame
- Foundation: Concrete Perimeter
- Roof: Shingle
Condition
- Year built: 1969
Utilities & green energy
- Electric: 200+ Amp Service, Generator Connection
- Sewer: Public Sewer
- Water: Public
- Utilities for property: for Gas Range, for Gas Dryer, Washer Hookup, Icemaker Connection, Generator Connection
Community & neighborhood
Community
- Community features: Public Transportation, Shopping, Pool, Tennis Court(s), Park, Walk/Jog Trails, Golf, Bike Path, Conservation Area, Marina
Location
- Region: Cohasset
- Subdivision: Black Rock
Other
Other facts
- Listing terms: Contract
- Road surface type: Paved
Price history
| Date | Event | Price |
|---|---|---|
| 8/29/2025 | Sold | $2,200,000+15.8%$619/sqft |
Source: MLS PIN #73390356 Report a problem | ||
| 6/17/2025 | Contingent | $1,900,000$534/sqft |
Source: MLS PIN #73390356 Report a problem | ||
| 6/12/2025 | Listed for sale | $1,900,000+15.2%$534/sqft |
Source: MLS PIN #73390356 Report a problem | ||
| 8/31/2022 | Sold | $1,650,000+17.9%$464/sqft |
Source: MLS PIN #73003422 Report a problem | ||
| 7/12/2022 | Contingent | $1,400,000$394/sqft |
Source: MLS PIN #73003422 Report a problem | ||
Public tax history
| Year | Property taxes | Tax assessment |
|---|---|---|
| 2025 | $19,127 +0.2% | $1,651,700 +5.3% |
| 2024 | $19,097 +33% | $1,569,200 +29% |
| 2023 | $14,356 +11.6% | $1,216,600 +18.8% |
Find assessor info on the county website
Neighborhood: 02025
Nearby schools
GreatSchools rating
- 8/10Deer Hill SchoolGrades: 3-5Distance: 1.9 mi
- 8/10Cohasset Middle SchoolGrades: 6-8Distance: 2.4 mi
- 9/10Cohasset High SchoolGrades: 9-12Distance: 2.4 mi
Schools provided by the listing agent
- Elementary: Osgood
- Middle: Cms
- High: Chs
Source: MLS PIN. This data may not be complete. We recommend contacting the local school district to confirm school assignments for this home.
Get a cash offer in 3 minutes
Find out how much your home could sell for in as little as 3 minutes with a no-obligation cash offer.
Estimated market value$2,210,400
Get a cash offer in 3 minutes
Find out how much your home could sell for in as little as 3 minutes with a no-obligation cash offer.
Estimated market value
$2,210,400

