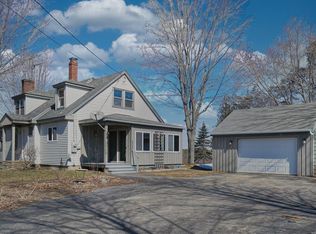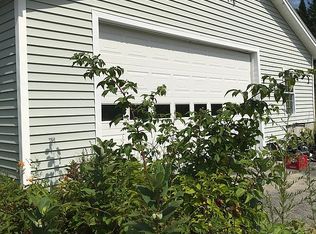Closed
$425,000
18 Windy Meadow Road, Buxton, ME 04093
2beds
768sqft
Single Family Residence
Built in 1982
7.6 Acres Lot
$444,400 Zestimate®
$553/sqft
$1,902 Estimated rent
Home value
$444,400
$400,000 - $493,000
$1,902/mo
Zestimate® history
Loading...
Owner options
Explore your selling options
What's special
Sitting proudly on 7.6 acres, a canopy of foliage welcomes you home as you make your way up the private road and into a tranquil ambiance surrounded by agricultural land, beautiful landscaping, and extensive vegetable gardens. Exceptional location and pride of ownership hallmark this charming two-bedroom home that has been meticulously cared for. Beyond a functional entryway space, the home flows into a luminous, open-concept living, dining, and kitchen area. The living room is warm and inviting, centered by a gas fireplace and beautiful wood flooring. A spacious breakfast area looks out to the front yard and flows into the updated eat-in kitchen, where you'll find a breakfast bar, stainless steel appliances, updated cherry cabinetry, and a large center island. The primary bedroom is spacious with plenty of natural light and seamlessly connects to the full bath. The second bedroom sits just off the living area, which could be used as a home office. You'll enjoy sunrises on the side deck and sunsets on the spacious screened-in porch overlooking flat scenic views. Additional features include an attached two-car garage, a large full basement, recently repainted the entire home, a carport for more storage, a chicken coop, and plenty of acreage for your entertaining needs. Located within minutes of Snell Family Farm, Horton Woods, local farms, schools, I95, and a short commute to Portland! You can't afford to miss this hidden gem!
Zillow last checked: 8 hours ago
Listing updated: September 24, 2024 at 07:35pm
Listed by:
Portside Real Estate Group
Bought with:
Coldwell Banker Realty
Source: Maine Listings,MLS#: 1590884
Facts & features
Interior
Bedrooms & bathrooms
- Bedrooms: 2
- Bathrooms: 1
- Full bathrooms: 1
Primary bedroom
- Features: Closet
- Level: First
Bedroom 2
- Level: First
Kitchen
- Features: Eat-in Kitchen, Kitchen Island
- Level: First
Living room
- Features: Gas Fireplace
- Level: First
Mud room
- Features: Closet
- Level: First
Heating
- Baseboard, Hot Water
Cooling
- None
Appliances
- Included: Dryer, Electric Range, Refrigerator, Washer
Features
- 1st Floor Bedroom, Attic, Bathtub, Shower, Storage
- Flooring: Tile, Wood
- Basement: Interior Entry,Full,Unfinished
- Number of fireplaces: 1
Interior area
- Total structure area: 768
- Total interior livable area: 768 sqft
- Finished area above ground: 768
- Finished area below ground: 0
Property
Parking
- Total spaces: 2
- Parking features: Paved, 1 - 4 Spaces, On Site, Off Street, Garage Door Opener
- Attached garage spaces: 2
Features
- Patio & porch: Deck
- Has view: Yes
- View description: Fields, Scenic, Trees/Woods
Lot
- Size: 7.60 Acres
- Features: Near Golf Course, Neighborhood, Rural, Level, Open Lot, Pasture, Landscaped
Details
- Additional structures: Shed(s)
- Parcel number: BUXTM0005B0010H
- Zoning: Rural
- Other equipment: Internet Access Available
Construction
Type & style
- Home type: SingleFamily
- Architectural style: Ranch
- Property subtype: Single Family Residence
Materials
- Wood Frame, Vinyl Siding
- Roof: Shingle
Condition
- Year built: 1982
Utilities & green energy
- Electric: Circuit Breakers
- Sewer: Private Sewer
- Water: Private, Well
Community & neighborhood
Security
- Security features: Air Radon Mitigation System
Location
- Region: Buxton
Other
Other facts
- Road surface type: Paved
Price history
| Date | Event | Price |
|---|---|---|
| 6/28/2024 | Sold | $425,000+21.4%$553/sqft |
Source: | ||
| 6/4/2024 | Pending sale | $350,000$456/sqft |
Source: | ||
| 5/30/2024 | Listed for sale | $350,000+81.8%$456/sqft |
Source: | ||
| 8/28/2015 | Sold | $192,500$251/sqft |
Source: | ||
Public tax history
| Year | Property taxes | Tax assessment |
|---|---|---|
| 2024 | $3,483 +5.4% | $316,900 |
| 2023 | $3,305 +3.2% | $316,900 +1.3% |
| 2022 | $3,204 +12.8% | $312,900 +59.3% |
Find assessor info on the county website
Neighborhood: 04093
Nearby schools
GreatSchools rating
- 4/10Buxton Center Elementary SchoolGrades: PK-5Distance: 1.7 mi
- 4/10Bonny Eagle Middle SchoolGrades: 6-8Distance: 5.1 mi
- 3/10Bonny Eagle High SchoolGrades: 9-12Distance: 5.3 mi

Get pre-qualified for a loan
At Zillow Home Loans, we can pre-qualify you in as little as 5 minutes with no impact to your credit score.An equal housing lender. NMLS #10287.
Sell for more on Zillow
Get a free Zillow Showcase℠ listing and you could sell for .
$444,400
2% more+ $8,888
With Zillow Showcase(estimated)
$453,288
