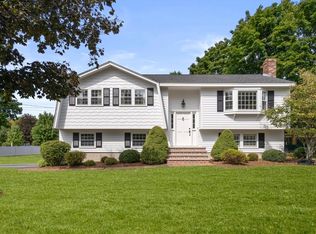Sold for $800,000
$800,000
18 Winsor Rd, Billerica, MA 01821
4beds
2,840sqft
Single Family Residence
Built in 1973
0.96 Acres Lot
$802,100 Zestimate®
$282/sqft
$3,255 Estimated rent
Home value
$802,100
$746,000 - $866,000
$3,255/mo
Zestimate® history
Loading...
Owner options
Explore your selling options
What's special
Welcome to 18 Winsor Rd in Billerica, set on a rare 0.96 acre lot on a quiet dead-end street! This move-in ready home features 4 bedrooms and 1.5 baths. The main level offers a bright layout with abundant natural light, an updated kitchen with granite countertops, stainless steel appliances, and a tile backsplash. The dining area opens to a rear deck overlooking the spacious, fenced-in backyard.Three bedrooms and a full bath complete the main level. The lower level offers a spacious recreational room with a cozy wood-burning fireplace, 4th bedroom, half bath, utility/laundry area, and direct entry to a 1-car garage.Enjoy the expansive yard—perfect for entertaining, gardening, relaxing by the firepit or soaking in the sounds of nature from the deck. Features include renovated baths, 50-gallon hot water tank (2023), 2-zone split A/C, 3-zone forced hot water heating, irrigation system, 1.5 gallon septic tank system (2010) and more.Buyers to verify all and any information
Zillow last checked: 8 hours ago
Listing updated: July 03, 2025 at 08:03am
Listed by:
Jason Saphire 877-249-5478,
www.HomeZu.com 877-249-5478
Bought with:
Steven Cohen Team
Keller Williams Realty Boston-Metro | Back Bay
Source: MLS PIN,MLS#: 73379119
Facts & features
Interior
Bedrooms & bathrooms
- Bedrooms: 4
- Bathrooms: 2
- Full bathrooms: 1
- 1/2 bathrooms: 1
Primary bedroom
- Features: Flooring - Hardwood
- Level: First
- Area: 154
- Dimensions: 14 x 11
Bedroom 2
- Features: Flooring - Hardwood
- Level: First
- Area: 150
- Dimensions: 15 x 10
Bedroom 3
- Features: Flooring - Hardwood
- Level: First
- Area: 110
- Dimensions: 11 x 10
Bedroom 4
- Features: Closet, Flooring - Laminate, Window(s) - Bay/Bow/Box
- Level: Basement
Dining room
- Features: Flooring - Hardwood
- Level: First
- Area: 110
- Dimensions: 11 x 10
Family room
- Features: Flooring - Laminate
- Level: Basement
Kitchen
- Features: Flooring - Stone/Ceramic Tile
- Level: First
- Area: 80
- Dimensions: 10 x 8
Living room
- Features: Window(s) - Bay/Bow/Box, Open Floorplan
- Level: First
- Area: 240
- Dimensions: 15 x 16
Heating
- Baseboard
Cooling
- Heat Pump
Appliances
- Included: Gas Water Heater, Dishwasher, Microwave, Refrigerator, Washer, Dryer
- Laundry: Gas Dryer Hookup, Washer Hookup
Features
- Flooring: Laminate, Hardwood
- Windows: Insulated Windows
- Has basement: No
- Number of fireplaces: 1
- Fireplace features: Family Room
Interior area
- Total structure area: 2,840
- Total interior livable area: 2,840 sqft
- Finished area above ground: 1,784
- Finished area below ground: 1,056
Property
Parking
- Total spaces: 5
- Parking features: Attached, Garage Door Opener, Insulated, Off Street, Paved
- Attached garage spaces: 1
- Uncovered spaces: 4
Features
- Patio & porch: Porch, Deck, Patio
- Exterior features: Porch, Deck, Patio, Storage, Professional Landscaping, Sprinkler System, Fenced Yard, Gazebo, Stone Wall
- Fencing: Fenced/Enclosed,Fenced
Lot
- Size: 0.96 Acres
- Features: Cleared, Level
Details
- Additional structures: Gazebo
- Parcel number: 373817
- Zoning: 2
Construction
Type & style
- Home type: SingleFamily
- Architectural style: Split Entry
- Property subtype: Single Family Residence
Materials
- Frame
- Foundation: Concrete Perimeter
- Roof: Other
Condition
- Year built: 1973
Utilities & green energy
- Electric: 100 Amp Service
- Sewer: Private Sewer
- Water: Public
- Utilities for property: for Gas Range, for Gas Dryer, Washer Hookup
Green energy
- Energy efficient items: Thermostat
Community & neighborhood
Community
- Community features: Public Transportation, Shopping, Park, Walk/Jog Trails, Golf, Laundromat, Highway Access, Public School, T-Station, Sidewalks
Location
- Region: Billerica
Other
Other facts
- Road surface type: Paved
Price history
| Date | Event | Price |
|---|---|---|
| 7/1/2025 | Sold | $800,000+10.3%$282/sqft |
Source: MLS PIN #73379119 Report a problem | ||
| 5/23/2025 | Listed for sale | $725,000+144.9%$255/sqft |
Source: MLS PIN #73379119 Report a problem | ||
| 5/19/2011 | Sold | $296,000-6%$104/sqft |
Source: Public Record Report a problem | ||
| 12/14/2010 | Price change | $314,900-1.6%$111/sqft |
Source: CENTURY 21 Travis Realty, Inc. #71108574 Report a problem | ||
| 11/14/2010 | Price change | $319,900-3%$113/sqft |
Source: CENTURY 21 Travis Realty, Inc. #71108574 Report a problem | ||
Public tax history
| Year | Property taxes | Tax assessment |
|---|---|---|
| 2025 | $7,318 +7.5% | $643,600 +6.8% |
| 2024 | $6,806 +2.2% | $602,800 +7.4% |
| 2023 | $6,660 +9% | $561,100 +16.1% |
Find assessor info on the county website
Neighborhood: 01821
Nearby schools
GreatSchools rating
- 7/10Locke Middle SchoolGrades: 5-7Distance: 0.2 mi
- 4/10Billerica Memorial High SchoolGrades: PK,8-12Distance: 1.9 mi
- 5/10Ditson Elementary SchoolGrades: K-4Distance: 1.2 mi
Schools provided by the listing agent
- Elementary: Ditson
- Middle: Locke
- High: Bmhs
Source: MLS PIN. This data may not be complete. We recommend contacting the local school district to confirm school assignments for this home.
Get a cash offer in 3 minutes
Find out how much your home could sell for in as little as 3 minutes with a no-obligation cash offer.
Estimated market value$802,100
Get a cash offer in 3 minutes
Find out how much your home could sell for in as little as 3 minutes with a no-obligation cash offer.
Estimated market value
$802,100
