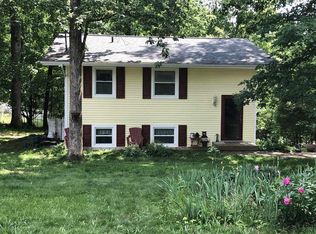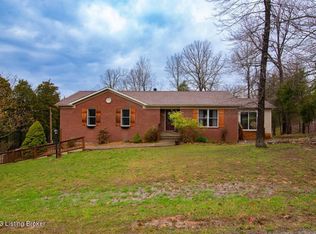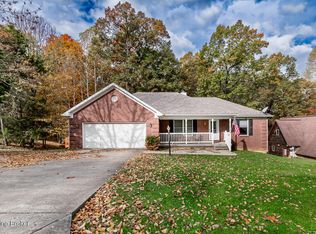You don't want to miss this turn key opportunity! Come tour this beautiful 5 bedrooms, 4 bathroom, 2896 square foot, 2 story home w/ a full finished walk out basement, stunning landscaping, an extra large back deck for entertaining, a full privacy fenced back yard, 2 car attached garage, & wait for it....A DOUBLE LOT in the safe, secure, gated community of Doe Valley. This fine home has all of the nice upgrades that you are looking for such as granite countertops, beautiful backsplash, updated stainless steel kitchen appliances that remain, master suite on MAIN level w/ double vanity & granite tops, an awesome family room in the walkout basement w/ 3 huge flat screen TV's that will remain w/ home, PLUS a nice washer and dryer that will remain w/ home, a tanning bed that will remain, & a new Rinnai tankless water heater. The secure Doe Valley neighborhood offers lots of amenities such as a large lake, Club House, Marina, 2 beaches, a championship golf course, Tennis courts, and an Olympic sized swimming pool. 10 MINUTES FROM FT KNOX. This place is clean as a whistle and is MOVE IN READY! Don't delay...Call today for your personal showing of this beautiful home!
This property is off market, which means it's not currently listed for sale or rent on Zillow. This may be different from what's available on other websites or public sources.


