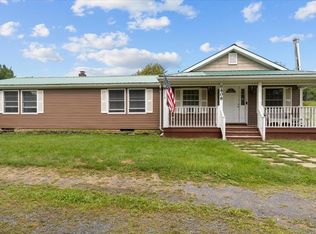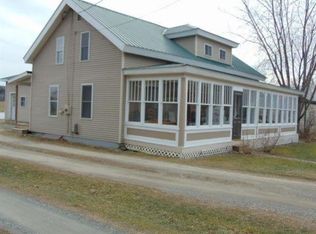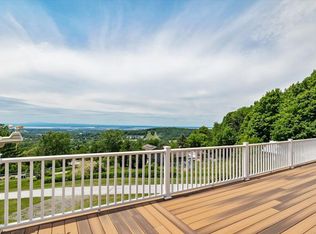Closed
Listed by:
Heather Scott,
M Realty 802-363-9501
Bought with: RE/MAX North Professionals
$624,500
18 Woods Edge Road, Fairfax, VT 05454
3beds
3,812sqft
Single Family Residence
Built in 2019
1.23 Acres Lot
$683,400 Zestimate®
$164/sqft
$3,894 Estimated rent
Home value
$683,400
$629,000 - $745,000
$3,894/mo
Zestimate® history
Loading...
Owner options
Explore your selling options
What's special
**Open house 10/27/2024 1pm - 3pm** Discover timeless elegance in this sprawling 3 bedroom, 3 bathroom colonial that seamlessly blends classic charm with modern sophistication. Nestled on a generous lot, this home offers expansive indoor and outdoor living spaces, making it the perfect retreat for those who appreciate fine craftsmanship and attention to detail. Step into a home that exudes curb appeal with its stately exterior and expansive wrap around deck, perfect for your morning coffee or hosting gatherings with family and friends. Designed for both the everyday cook, and the culinary enthusiast, the kitchen features stainless steel appliances, recessed lighting, under cabinet lighting, beautiful cabinetry and ample counter space with an adjoining dining area. The inviting french doors open to a huge sunlit living room creating a seamless flow between spaces. Perfect for entertaining or cozy evenings at home. Custom built ins add style and function. The primary bedroom is a private sanctuary with an en-suite bathroom, walk in closet, and a gorgeous tray ceiling. With all bedrooms located on the upper level the home provides a private, peaceful escape from the bustle of life. This stunning property combines comfort, elegance, and functionality making it the perfect forever home. The huge bonus room offers endless possibilities for comfortable living. The home also includes a formal dining room, and or private home office and a full finished basement.
Zillow last checked: 8 hours ago
Listing updated: December 13, 2024 at 11:40am
Listed by:
Heather Scott,
M Realty 802-363-9501
Bought with:
Jacqueline Marino
RE/MAX North Professionals
Source: PrimeMLS,MLS#: 5019463
Facts & features
Interior
Bedrooms & bathrooms
- Bedrooms: 3
- Bathrooms: 3
- Full bathrooms: 2
- 3/4 bathrooms: 1
Heating
- Propane, Baseboard, Radiant
Cooling
- None
Appliances
- Included: Dishwasher, Microwave, Electric Range, Refrigerator, Washer, Gas Water Heater, Instant Hot Water, Owned Water Heater, Gas Dryer
- Laundry: In Basement
Features
- Central Vacuum, Ceiling Fan(s), Dining Area, Kitchen Island, Kitchen/Dining, Primary BR w/ BA, Natural Light, Wired for Sound, Walk-In Closet(s)
- Flooring: Carpet, Ceramic Tile, Hardwood
- Basement: Daylight,Finished,Full,Insulated,Exterior Stairs,Interior Stairs,Storage Space,Interior Access,Interior Entry
Interior area
- Total structure area: 4,143
- Total interior livable area: 3,812 sqft
- Finished area above ground: 2,792
- Finished area below ground: 1,020
Property
Parking
- Total spaces: 2
- Parking features: Shared Driveway, Gravel, Auto Open, Direct Entry, Driveway, Attached
- Garage spaces: 2
- Has uncovered spaces: Yes
Features
- Levels: Two
- Stories: 2
- Patio & porch: Covered Porch
- Exterior features: Garden, ROW to Water
- Has private pool: Yes
- Pool features: Above Ground
- Fencing: Partial
- Has view: Yes
- Body of water: _Unnamed
Lot
- Size: 1.23 Acres
- Features: Country Setting, Sloped, Views, Walking Trails, Wooded
Details
- Parcel number: 21006812109
- Zoning description: residential
Construction
Type & style
- Home type: SingleFamily
- Architectural style: Colonial
- Property subtype: Single Family Residence
Materials
- Vinyl Siding
- Foundation: Concrete
- Roof: Architectural Shingle
Condition
- New construction: No
- Year built: 2019
Utilities & green energy
- Electric: 150 Amp Service, Circuit Breakers
- Sewer: 1000 Gallon, Community, Mound Septic
- Utilities for property: Propane
Community & neighborhood
Security
- Security features: Battery Smoke Detector
Location
- Region: Cambridge
Other
Other facts
- Road surface type: Gravel, Unpaved
Price history
| Date | Event | Price |
|---|---|---|
| 12/13/2024 | Sold | $624,500-2.4%$164/sqft |
Source: | ||
| 11/2/2024 | Contingent | $640,000$168/sqft |
Source: | ||
| 10/22/2024 | Listed for sale | $640,000+42.2%$168/sqft |
Source: | ||
| 12/9/2019 | Sold | $450,000$118/sqft |
Source: Public Record Report a problem | ||
Public tax history
| Year | Property taxes | Tax assessment |
|---|---|---|
| 2024 | -- | $558,400 |
| 2023 | -- | $558,400 |
| 2022 | -- | $558,400 +30% |
Find assessor info on the county website
Neighborhood: 05444
Nearby schools
GreatSchools rating
- 4/10BFA Elementary/Middle SchoolGrades: PK-6Distance: 2.3 mi
- 6/10BFA High School - FairfaxGrades: 7-12Distance: 2.3 mi
Schools provided by the listing agent
- Elementary: Fairfax Elementary School
- Middle: BFA/Fairfax Middle School
- High: BFA Fairfax High School
- District: Maple Run USD
Source: PrimeMLS. This data may not be complete. We recommend contacting the local school district to confirm school assignments for this home.
Get pre-qualified for a loan
At Zillow Home Loans, we can pre-qualify you in as little as 5 minutes with no impact to your credit score.An equal housing lender. NMLS #10287.


