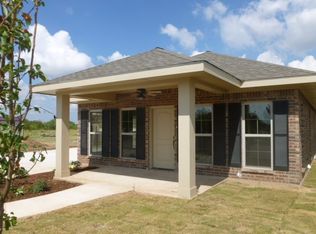Sold on 05/30/24
Price Unknown
180 Abby Rd, Early, TX 76802
3beds
1,333sqft
Single Family Residence
Built in 2013
6,534 Square Feet Lot
$221,700 Zestimate®
$--/sqft
$1,692 Estimated rent
Home value
$221,700
Estimated sales range
Not available
$1,692/mo
Zestimate® history
Loading...
Owner options
Explore your selling options
What's special
Welcome to your 3 bed, 2 bath home in this exclusive 55+ community! Nestled in a picturesque setting, this property offers the best of both worlds. With a country feel in the backyard & city living in the front, you'll enjoy the tranquility of nature while still being conveniently close to amenities. This charming home features three bedrooms and two bathrooms, providing ample space for you and your loved ones. The well-designed floor plan offers a seamless flow between rooms, ensuring comfort & functionality. A highlight of this property is the sunroom, filled in natural light & offers breathtaking views of the surrounding landscape. Whether it's enjoying your morning coffee or unwinding after a long day, this sunroom will quickly become your favorite spot in the house. This opportunity does not come along often, call today to make this desired location your own.
Zillow last checked: 8 hours ago
Listing updated: June 19, 2025 at 06:05pm
Listed by:
Heidi Andrade 0672935 325-646-1500,
Ann Jones Real Estate 325-646-1500
Bought with:
Jamie Dixson
JPAR Burleson
Source: NTREIS,MLS#: 20509857
Facts & features
Interior
Bedrooms & bathrooms
- Bedrooms: 3
- Bathrooms: 2
- Full bathrooms: 2
Primary bedroom
- Features: Closet Cabinetry, Dual Sinks, Double Vanity, Separate Shower, Walk-In Closet(s)
- Level: First
- Dimensions: 14 x 12
Bedroom
- Features: Ceiling Fan(s)
- Dimensions: 10 x 10
Bedroom
- Features: Ceiling Fan(s)
- Dimensions: 10 x 10
Primary bathroom
- Features: Dual Sinks, Separate Shower
- Level: First
- Dimensions: 11 x 8
Den
- Dimensions: 10 x 8
Kitchen
- Features: Breakfast Bar, Ceiling Fan(s)
- Dimensions: 11 x 10
Laundry
- Features: Built-in Features
- Level: First
- Dimensions: 6 x 6
Living room
- Features: Built-in Features
- Dimensions: 20 x 15
Sunroom
- Level: First
- Dimensions: 12 x 10
Heating
- Central, Electric
Cooling
- Central Air, Ceiling Fan(s), Electric
Appliances
- Included: Dishwasher, Electric Range, Electric Water Heater, Refrigerator
- Laundry: Electric Dryer Hookup, Laundry in Utility Room
Features
- Eat-in Kitchen
- Flooring: Luxury Vinyl Plank
- Has basement: No
- Has fireplace: No
Interior area
- Total interior livable area: 1,333 sqft
Property
Parking
- Total spaces: 2
- Parking features: Door-Multi, Driveway, Garage Faces Front, Garage, Garage Door Opener, Workshop in Garage
- Attached garage spaces: 2
- Has uncovered spaces: Yes
Accessibility
- Accessibility features: Accessible Full Bath, Accessible Bedroom, Accessible Kitchen, Accessible Doors
Features
- Levels: One
- Stories: 1
- Patio & porch: Covered, Enclosed
- Pool features: None
- Fencing: Back Yard,Chain Link
Lot
- Size: 6,534 sqft
- Features: Interior Lot, Landscaped, Subdivision, Sprinkler System, Few Trees
Details
- Parcel number: 000020005646
Construction
Type & style
- Home type: SingleFamily
- Architectural style: Traditional,Detached
- Property subtype: Single Family Residence
Materials
- Brick
- Foundation: Slab
- Roof: Composition
Condition
- Year built: 2013
Utilities & green energy
- Sewer: Public Sewer
- Water: Public
- Utilities for property: Electricity Connected, Sewer Available, Water Available
Community & neighborhood
Security
- Security features: Smoke Detector(s)
Community
- Community features: Curbs
Senior living
- Senior community: Yes
Location
- Region: Early
- Subdivision: Ridgewood Gardens
HOA & financial
HOA
- Has HOA: Yes
- HOA fee: $125 monthly
- Amenities included: Maintenance Front Yard
- Services included: Maintenance Grounds
- Association name: Ridgewood Gardens Fran Justice
- Association phone: 254-629-5539
Other
Other facts
- Listing terms: Cash,Conventional,FHA,USDA Loan,VA Loan
- Road surface type: Asphalt
Price history
| Date | Event | Price |
|---|---|---|
| 5/30/2024 | Sold | -- |
Source: NTREIS #20509857 Report a problem | ||
| 4/16/2024 | Pending sale | $230,000$173/sqft |
Source: NTREIS #20509857 Report a problem | ||
| 4/10/2024 | Contingent | $230,000$173/sqft |
Source: NTREIS #20509857 Report a problem | ||
| 3/8/2024 | Price change | $230,000-11.5%$173/sqft |
Source: NTREIS #20509857 Report a problem | ||
| 1/21/2024 | Price change | $260,000-5.5%$195/sqft |
Source: NTREIS #20509857 Report a problem | ||
Public tax history
| Year | Property taxes | Tax assessment |
|---|---|---|
| 2025 | -- | $214,580 +7.3% |
| 2024 | $1,110 | $199,910 +8.8% |
| 2023 | -- | $183,800 |
Find assessor info on the county website
Neighborhood: 76802
Nearby schools
GreatSchools rating
- NAEarly Primary SchoolGrades: PK-2Distance: 0.8 mi
- 6/10Early Middle SchoolGrades: 6-8Distance: 1.5 mi
- 8/10Early High SchoolGrades: 9-12Distance: 1.3 mi
Schools provided by the listing agent
- Elementary: Early
- Middle: Early
- High: Early
- District: Early ISD
Source: NTREIS. This data may not be complete. We recommend contacting the local school district to confirm school assignments for this home.
