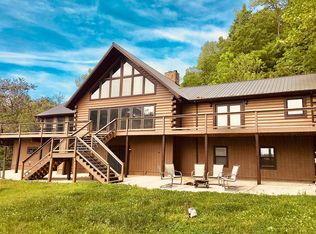Sold for $1,794,135
$1,794,135
180 Austin Ridge Rd, Baxter, TN 38544
3beds
3,360sqft
Single Family Residence
Built in 1991
28.43 Acres Lot
$1,808,000 Zestimate®
$534/sqft
$3,217 Estimated rent
Home value
$1,808,000
Estimated sales range
Not available
$3,217/mo
Zestimate® history
Loading...
Owner options
Explore your selling options
What's special
A Rare Opportunity to Own a Premier Estate on Center Hill Lake. This private 28-acre estate showcases a one-owner, traditional main house that captures the essence of timeless elegance and serene living. Designed and custom-built for those who value privacy, beauty, and quality craftsmanship, this home features 3 spacious bedrooms, 3.5 baths, and expansive living spaces ideal for both entertaining and relaxation. Panoramic sunset views from multiple vantage points create an unforgettable backdrop, while interior highlights such as knotty pine ceilings, pristine hardwood floors, and detailed crown molding add warmth and sophistication throughout. The full walk-out basement, detached garage with guest quarters, and a 1,200 sq ft pole barn provide exceptional versatility—whether for extended stay guests, recreational use, or refined storage. The surrounding acreage invites exploration and offers abundant space for outdoor enjoyment in a peaceful, secluded setting.
Zillow last checked: 8 hours ago
Listing updated: July 31, 2025 at 01:19pm
Listed by:
Colleen Long,
Highlands Elite Real Estate LLC
Bought with:
Other Other Non Realtor, 999999
Other Non Member Office
Source: UCMLS,MLS#: 235674
Facts & features
Interior
Bedrooms & bathrooms
- Bedrooms: 3
- Bathrooms: 4
- Full bathrooms: 3
- Partial bathrooms: 1
- Main level bedrooms: 1
Primary bedroom
- Level: Main
- Area: 480
- Dimensions: 20 x 24
Bedroom 2
- Level: Upper
- Area: 288
- Dimensions: 12 x 24
Bedroom 3
- Level: Upper
- Area: 288
- Dimensions: 12 x 24
Dining room
- Level: Main
- Area: 221
- Dimensions: 17 x 13
Kitchen
- Level: Main
- Area: 308
- Dimensions: 22 x 14
Living room
- Level: Main
- Area: 360
- Dimensions: 24 x 15
Heating
- Electric, Central
Cooling
- Attic Fan, Central Air
Appliances
- Included: Dishwasher, Gas Oven, Disposal, Refrigerator, Gas Range, Microwave, Range Hood, Electric Water Heater
- Laundry: In Basement, Basement
Features
- Vaulted Ceiling(s), Walk-In Closet(s)
- Windows: Double Pane Windows, Blinds, Plantation Shutters, Drapes
- Basement: Full,Unfinished
- Number of fireplaces: 1
- Fireplace features: One, Gas Log
Interior area
- Total structure area: 3,360
- Total interior livable area: 3,360 sqft
Property
Parking
- Total spaces: 3
- Parking features: Concrete, Detached, Garage
- Has garage: Yes
- Covered spaces: 3
- Has uncovered spaces: Yes
Features
- Levels: Three Or More
- Patio & porch: Porch, Screened, Deck, Sunroom
- Has view: Yes
- View description: Center Hill
- Has water view: Yes
- Water view: Center Hill
- Waterfront features: Center Hill
Lot
- Size: 28.43 Acres
- Dimensions: 28.43 Acres
- Features: Cul-De-Sac, Views
Details
- Additional structures: Guest House
- Parcel number: 001.00
Construction
Type & style
- Home type: SingleFamily
- Property subtype: Single Family Residence
Materials
- Wood Siding, Frame
- Roof: Composition
Condition
- Year built: 1991
Utilities & green energy
- Electric: Circuit Breakers
- Sewer: Septic Tank
- Water: Utility District
- Utilities for property: Propane
Community & neighborhood
Location
- Region: Baxter
- Subdivision: None
Other
Other facts
- Road surface type: Paved
Price history
| Date | Event | Price |
|---|---|---|
| 7/31/2025 | Sold | $1,794,135-5.6%$534/sqft |
Source: | ||
| 6/19/2025 | Pending sale | $1,899,900$565/sqft |
Source: | ||
| 6/5/2025 | Listed for sale | $1,899,900$565/sqft |
Source: | ||
| 6/5/2025 | Contingent | $1,899,900$565/sqft |
Source: | ||
| 6/4/2025 | Pending sale | $1,899,900$565/sqft |
Source: | ||
Public tax history
| Year | Property taxes | Tax assessment |
|---|---|---|
| 2025 | $3,213 | $128,025 |
| 2024 | $3,213 +25.5% | $128,025 |
| 2023 | $2,561 +22% | $128,025 +5.5% |
Find assessor info on the county website
Neighborhood: 38544
Nearby schools
GreatSchools rating
- 6/10Northside Elementary SchoolGrades: 2-5Distance: 7.1 mi
- 5/10Dekalb Middle SchoolGrades: 6-8Distance: 9.3 mi
- 6/10De Kalb County High SchoolGrades: 9-12Distance: 9.3 mi
Get pre-qualified for a loan
At Zillow Home Loans, we can pre-qualify you in as little as 5 minutes with no impact to your credit score.An equal housing lender. NMLS #10287.
