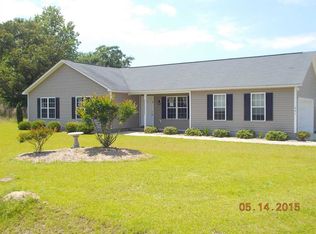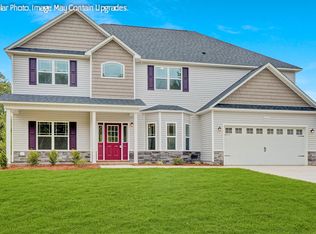Sold for $245,000
$245,000
180 Baysden Road, Chinquapin, NC 28521
3beds
1,365sqft
Single Family Residence
Built in 2009
1.96 Acres Lot
$282,400 Zestimate®
$179/sqft
$1,651 Estimated rent
Home value
$282,400
$268,000 - $297,000
$1,651/mo
Zestimate® history
Loading...
Owner options
Explore your selling options
What's special
* *Seller is offering $3000 for buyers to use as they choose** The country life is calling you! This charming home offers convenience and serenity. Nestled in a picturesque country neighborhood, this property sits on 1.9 acre of land, providing ample space to roam! As you enter through the cozy covered porch, perfect for sipping lemonade on a summer's day, you'll be greeted by open and airy ambiance the home provides. The main living area features durable LVP flooring a vaulted ceiling and custom built-ins and dining room light fixture creating a spacious and inviting atmosphere. The large open kitchen is equipped with an electric range, new Microwave and new Dishwasher. The laundry/mud room is off the kitchen and complete with washer and dryer (as is). The primary bedroom featuring a walk-in closet and an attached bath with tub shower combo. Out back you with find a screened in porch and a large back yard with an abundance of trees. Fence (as it is) needs a little TLC no repairs will be made. As a bonus the HVAC has just been cleaned and serviced for the upcoming Spring/Summer season. With this home you will still be within close range of everything -- just 7 minutes away from OAJ Airport, less than 30 minutes from area bases, 40 minutes from Topsail Island, and under an hour from Wilmington. Don't miss this opportunity to embrace the charm of country living at 180 Baysden Road!
***Ring Doorbell does not convey and will be removed before closing and replaced with regular doorbell***
Zillow last checked: 8 hours ago
Listing updated: November 12, 2025 at 05:49am
Listed by:
Judy A Kampa 910-389-7384,
Carolina Modern Realty
Bought with:
Kim Chesley, 274749
RE/MAX Elite Realty Group
Source: Hive MLS,MLS#: 100429680 Originating MLS: Jacksonville Board of Realtors
Originating MLS: Jacksonville Board of Realtors
Facts & features
Interior
Bedrooms & bathrooms
- Bedrooms: 3
- Bathrooms: 2
- Full bathrooms: 2
Dining room
- Features: Combination
Heating
- Heat Pump, Electric
Cooling
- Heat Pump
Appliances
- Included: Electric Oven, Built-In Microwave, Washer, Dryer, Dishwasher
- Laundry: Laundry Room
Features
- Walk-in Closet(s), Bookcases, Ceiling Fan(s), Gas Log, Walk-In Closet(s)
- Flooring: LVT/LVP, Carpet
- Has fireplace: Yes
- Fireplace features: Gas Log
Interior area
- Total structure area: 1,365
- Total interior livable area: 1,365 sqft
Property
Parking
- Total spaces: 2
- Parking features: Attached, Garage Door Opener
- Attached garage spaces: 2
Features
- Levels: One
- Stories: 1
- Patio & porch: Covered, Enclosed, Patio, Porch
- Exterior features: Gas Log
- Fencing: Back Yard,Wood
Lot
- Size: 1.96 Acres
- Dimensions: 219.42 x 181.84 x 25.03 x 120 x 73.61 x 85.33 x 30.45 x 227
Details
- Parcel number: 071648
- Zoning: RA
- Special conditions: Standard
Construction
Type & style
- Home type: SingleFamily
- Property subtype: Single Family Residence
Materials
- Vinyl Siding
- Foundation: Slab
- Roof: Shingle
Condition
- New construction: No
- Year built: 2009
Utilities & green energy
- Sewer: Septic Tank
- Water: Public
- Utilities for property: Water Available
Community & neighborhood
Security
- Security features: Smoke Detector(s)
Location
- Region: Chinquapin
- Subdivision: Worthington Place
HOA & financial
HOA
- Has HOA: No
- Amenities included: None
Other
Other facts
- Listing agreement: Exclusive Right To Sell
- Listing terms: Cash,Conventional,FHA,USDA Loan,VA Loan
Price history
| Date | Event | Price |
|---|---|---|
| 4/26/2024 | Sold | $245,000$179/sqft |
Source: | ||
| 3/27/2024 | Pending sale | $245,000$179/sqft |
Source: | ||
| 3/24/2024 | Price change | $245,000-2%$179/sqft |
Source: | ||
| 2/27/2024 | Listed for sale | $250,000+78.6%$183/sqft |
Source: | ||
| 11/24/2009 | Sold | $140,000+400%$103/sqft |
Source: Public Record Report a problem | ||
Public tax history
| Year | Property taxes | Tax assessment |
|---|---|---|
| 2024 | $1,208 | $184,519 |
| 2023 | $1,208 0% | $184,519 |
| 2022 | $1,209 +26.7% | $184,519 +36.4% |
Find assessor info on the county website
Neighborhood: 28521
Nearby schools
GreatSchools rating
- 4/10Heritage Elementary SchoolGrades: K-5Distance: 7.6 mi
- 3/10Trexler MiddleGrades: 6-8Distance: 8.2 mi
- 6/10Richlands HighGrades: 9-12Distance: 7.8 mi
Get pre-qualified for a loan
At Zillow Home Loans, we can pre-qualify you in as little as 5 minutes with no impact to your credit score.An equal housing lender. NMLS #10287.
Sell for more on Zillow
Get a Zillow Showcase℠ listing at no additional cost and you could sell for .
$282,400
2% more+$5,648
With Zillow Showcase(estimated)$288,048

