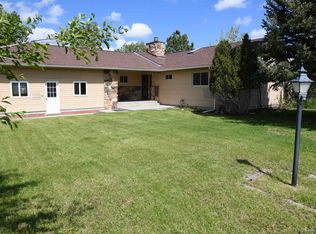Country living and an excellent 4-H prospect just 2.5 miles west of town! Built in 1911, this farmhouse has three bedrooms (2 conforming, 1 non-conforming) 2 bathrooms, living room, secondary family or rec room, large laundry room with lots of storage, kitchen with pantry and two ovens, dining room, sunroom, and a 3-car unattached garage! Additionally, on the property is a 2-room finished bunkhouse, perfect for a home office or extra living space! The home has propane forced air heat and A/C (installed July 2019). A new Whirlpool dishwasher was purchased and installed April 2020 and new Samsung washer and dryer set purchased July 2019. The 2-acre property includes a 48x42sq.ft. barn with tack room, and 2 additional horse stalls that are 15x20sq.ft. each. The acreage is fenced with vinyl fence professionally installed September 2019 and is lined with steel horse fence. Two hand pumps are on the property for watering. All antique, decorative machinery is remaining. The acreage contains over 200 trees and is irrigated. Well water and septic (pumped June 2019). Click the link for all pictures (sort by name to see them in order): https://drive.google.com/drive/folders/16balCyrY3AEi5EIiLpGr-2PWsHNA5CUg?usp=sharing
This property is off market, which means it's not currently listed for sale or rent on Zillow. This may be different from what's available on other websites or public sources.
