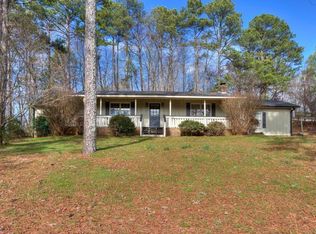Closed
$315,000
180 Bishop Rd NW, Cartersville, GA 30121
4beds
2,270sqft
Single Family Residence, Residential
Built in 1977
0.89 Acres Lot
$323,300 Zestimate®
$139/sqft
$2,686 Estimated rent
Home value
$323,300
$297,000 - $352,000
$2,686/mo
Zestimate® history
Loading...
Owner options
Explore your selling options
What's special
Remarkable Ranch on a Spacious Lot in Cartersville! Welcome to 180 Bishop Road NW - a beautifully updated ranch home offering comfort, style, and convenience all on one level. Step inside to find new luxury vinyl plank flooring and fresh interior paint throughout. The spacious living room boasts a classic brick masonry fireplace, creating a warm and inviting space that flows seamlessly into the dining area and kitchen. The kitchen is a chef's delight with new stainless steel appliances, granite countertops, a stunning tile backsplash, and abundant cabinet space. The primary suite on the main level features a walk-in closet and a private bath. Both bathrooms have been upgraded with new tubs and toilets for modern comfort. Enjoy quiet mornings or relaxing evenings on the covered screened-in porch overlooking the generous backyard. Don't miss your chance to own this move-in ready home in a fantastic Cartersville location!
Zillow last checked: 8 hours ago
Listing updated: September 20, 2025 at 11:04pm
Listing Provided by:
Darwin Malone,
Atlantic Real Estate Brokers, LLC
Bought with:
GRANT HARRIS, 445075
Coldwell Banker Kinard Realty
Source: FMLS GA,MLS#: 7602870
Facts & features
Interior
Bedrooms & bathrooms
- Bedrooms: 4
- Bathrooms: 2
- Full bathrooms: 2
- Main level bathrooms: 2
- Main level bedrooms: 4
Primary bedroom
- Features: Master on Main
- Level: Master on Main
Bedroom
- Features: Master on Main
Primary bathroom
- Features: Double Vanity
Dining room
- Features: Separate Dining Room
Kitchen
- Features: Eat-in Kitchen
Heating
- Central
Cooling
- Central Air, Other
Appliances
- Included: Dishwasher, Electric Range, Microwave, Refrigerator
- Laundry: Other
Features
- Other
- Flooring: Laminate
- Windows: None
- Basement: Crawl Space
- Number of fireplaces: 1
- Fireplace features: Masonry, Other Room
- Common walls with other units/homes: No Common Walls
Interior area
- Total structure area: 2,270
- Total interior livable area: 2,270 sqft
- Finished area above ground: 2,270
- Finished area below ground: 0
Property
Parking
- Total spaces: 2
- Parking features: Garage
- Garage spaces: 2
Accessibility
- Accessibility features: None
Features
- Levels: One
- Stories: 1
- Patio & porch: Covered, Deck
- Exterior features: None, No Dock
- Pool features: None
- Spa features: None
- Fencing: None
- Has view: Yes
- View description: City
- Waterfront features: None
- Body of water: None
Lot
- Size: 0.89 Acres
- Features: Back Yard, Sloped
Details
- Additional structures: None
- Parcel number: 0070G 0007 002
- Other equipment: None
- Horse amenities: None
Construction
Type & style
- Home type: SingleFamily
- Architectural style: Ranch
- Property subtype: Single Family Residence, Residential
Materials
- Other
- Foundation: None
- Roof: Other
Condition
- Resale
- New construction: No
- Year built: 1977
Utilities & green energy
- Electric: 110 Volts, 220 Volts
- Sewer: Septic Tank
- Water: Public
- Utilities for property: Cable Available, Electricity Available, Phone Available
Green energy
- Energy efficient items: None
- Energy generation: None
Community & neighborhood
Security
- Security features: Smoke Detector(s)
Community
- Community features: None
Location
- Region: Cartersville
- Subdivision: Harvest Estates
HOA & financial
HOA
- Has HOA: No
- Services included: Cable TV, Electricity, Utilities
Other
Other facts
- Ownership: Fee Simple
- Road surface type: Asphalt
Price history
| Date | Event | Price |
|---|---|---|
| 9/18/2025 | Sold | $315,000$139/sqft |
Source: | ||
| 8/12/2025 | Pending sale | $315,000$139/sqft |
Source: | ||
| 8/4/2025 | Price change | $315,000-3.1%$139/sqft |
Source: | ||
| 7/31/2025 | Listed for sale | $325,000$143/sqft |
Source: | ||
| 7/26/2025 | Pending sale | $325,000$143/sqft |
Source: | ||
Public tax history
Tax history is unavailable.
Neighborhood: 30121
Nearby schools
GreatSchools rating
- 6/10Kingston Elementary SchoolGrades: PK-5Distance: 5.9 mi
- 7/10Cass Middle SchoolGrades: 6-8Distance: 2.6 mi
- 7/10Cass High SchoolGrades: 9-12Distance: 5.9 mi
Schools provided by the listing agent
- Elementary: Hamilton Crossing
- Middle: Cass
- High: Cass
Source: FMLS GA. This data may not be complete. We recommend contacting the local school district to confirm school assignments for this home.
Get a cash offer in 3 minutes
Find out how much your home could sell for in as little as 3 minutes with a no-obligation cash offer.
Estimated market value$323,300
Get a cash offer in 3 minutes
Find out how much your home could sell for in as little as 3 minutes with a no-obligation cash offer.
Estimated market value
$323,300
