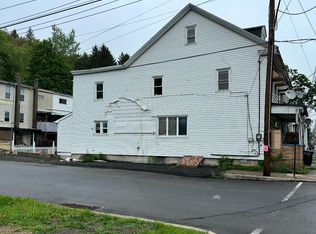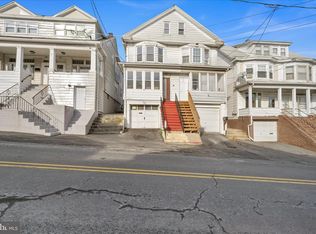Set in a rural setting on the end of a low traffic road, this Barnesville colonial offers everything one would need for private relaxation! Arriving at the home, the driveway offers plenty of off-street parking and a garage for hobbies. The wrap around porch is ideal for enjoyment on nice, warm days. The rear in ground pool offers a great opportunity for summer enjoyment. Inside, you are greeted by a large, welcoming living room. To the right is a full bath, in the back of the home is a spacious kitchen with convenient first floor laundry. A bedroom is located in the left rear of the home. Continuing up the stairs, you will first come to an office/den area. Two bedrooms are connected to the den, one having a second full bath. Both the large attic and basement offer plenty of storage solutions. Offered at $49,900, call today to secure your piece of paradise!
Foreclosure
$49,900
180 Buck Mountain Rd, Barnesville, PA 18214
3beds
1,664sqft
Single Family Residence
Built in 1920
7,841 Square Feet Lot
$-- Zestimate®
$30/sqft
$-- HOA
What's special
- 155 days |
- 5,516 |
- 316 |
Zillow last checked: 8 hours ago
Listing updated: January 11, 2026 at 04:35am
Listed by:
Michael Hood 484-515-8918,
Priority One Real Estate Team, LLC 5706450348,
Co-Listing Agent: Lisa A. Lapos 570-645-0348,
Priority One Real Estate Team, LLC
Source: Bright MLS,MLS#: PASK2022938
Facts & features
Interior
Bedrooms & bathrooms
- Bedrooms: 3
- Bathrooms: 2
- Full bathrooms: 2
- Main level bathrooms: 1
- Main level bedrooms: 1
Rooms
- Room types: Living Room, Bedroom 2, Bedroom 3, Kitchen, Bedroom 1, Office, Bathroom 1, Bathroom 2
Bedroom 1
- Level: Main
- Area: 144 Square Feet
- Dimensions: 12 X 12
Bedroom 2
- Level: Upper
- Area: 144 Square Feet
- Dimensions: 12 X 12
Bedroom 3
- Level: Upper
- Area: 110 Square Feet
- Dimensions: 11 X 10
Bathroom 1
- Level: Main
- Area: 32 Square Feet
- Dimensions: 8 X 4
Bathroom 2
- Level: Upper
- Area: 40 Square Feet
- Dimensions: 8 X 5
Kitchen
- Level: Main
- Area: 120 Square Feet
- Dimensions: 12 X 10
Living room
- Level: Main
- Area: 204 Square Feet
- Dimensions: 17 X 12
Office
- Level: Upper
- Area: 144 Square Feet
- Dimensions: 12 X 12
Heating
- Forced Air, Electric
Cooling
- None
Appliances
- Included: Electric Water Heater
- Laundry: Main Level
Features
- Breakfast Area, Paneled Walls
- Flooring: Carpet
- Basement: Concrete,Unfinished
- Has fireplace: No
Interior area
- Total structure area: 2,176
- Total interior livable area: 1,664 sqft
- Finished area above ground: 1,664
- Finished area below ground: 0
Property
Parking
- Total spaces: 3
- Parking features: Driveway
- Uncovered spaces: 3
Accessibility
- Accessibility features: None
Features
- Levels: Two and One Half
- Stories: 2.5
- Exterior features: Sidewalks
- Has private pool: Yes
- Pool features: Fenced, Concrete, In Ground, Private
- Fencing: Chain Link
- Has view: Yes
- View description: Trees/Woods
Lot
- Size: 7,841 Square Feet
- Dimensions: 80.00 x 100.00
- Features: Level, Rural
Details
- Additional structures: Above Grade, Below Grade
- Parcel number: 16140065
- Zoning: RESIDENTIAL
- Special conditions: Real Estate Owned
Construction
Type & style
- Home type: SingleFamily
- Architectural style: Colonial
- Property subtype: Single Family Residence
Materials
- Frame
- Foundation: Stone
- Roof: Asphalt,Fiberglass
Condition
- Below Average
- New construction: No
- Year built: 1920
Utilities & green energy
- Electric: 200+ Amp Service
- Sewer: Other
- Water: Public
- Utilities for property: Cable Connected
Community & HOA
Community
- Subdivision: Barnesville
HOA
- Has HOA: No
Location
- Region: Barnesville
- Municipality: MAHANOY
Financial & listing details
- Price per square foot: $30/sqft
- Tax assessed value: $14,320
- Annual tax amount: $1,291
- Date on market: 8/15/2025
- Listing agreement: Exclusive Right To Sell
- Listing terms: Cash
- Ownership: Fee Simple
- Road surface type: Dirt
Foreclosure details
Estimated market value
Not available
Estimated sales range
Not available
$1,365/mo
Price history
Price history
| Date | Event | Price |
|---|---|---|
| 1/26/2024 | Sold | $1,774-64.5%$1/sqft |
Source: Public Record Report a problem | ||
| 1/18/2006 | Sold | $5,000$3/sqft |
Source: Public Record Report a problem | ||
Public tax history
Public tax history
| Year | Property taxes | Tax assessment |
|---|---|---|
| 2023 | $1,164 +0.5% | $14,320 |
| 2022 | $1,158 +2.7% | $14,320 |
| 2021 | $1,128 -0.8% | $14,320 |
Find assessor info on the county website
BuyAbility℠ payment
Estimated monthly payment
Boost your down payment with 6% savings match
Earn up to a 6% match & get a competitive APY with a *. Zillow has partnered with to help get you home faster.
Learn more*Terms apply. Match provided by Foyer. Account offered by Pacific West Bank, Member FDIC.Climate risks
Neighborhood: 18214
Nearby schools
GreatSchools rating
- 4/10Mahanoy Area El SchoolGrades: K-6Distance: 3.2 mi
- NAMahanoy Area Middle SchoolGrades: 5-8Distance: 3.2 mi
- NAMahanoy Area High SchoolGrades: 9-12Distance: 3.2 mi
Schools provided by the listing agent
- District: Mahanoy Area
Source: Bright MLS. This data may not be complete. We recommend contacting the local school district to confirm school assignments for this home.
- Loading



