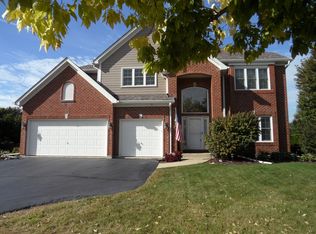Closed
$415,000
180 Canterbury Rd, Aurora, IL 60506
4beds
2,315sqft
Single Family Residence
Built in 2001
0.25 Acres Lot
$441,000 Zestimate®
$179/sqft
$3,230 Estimated rent
Home value
$441,000
$392,000 - $494,000
$3,230/mo
Zestimate® history
Loading...
Owner options
Explore your selling options
What's special
Check out this stunning 4-bedroom, 3.1-bathroom, 2-story home featuring a dazzling finished basement! The grand 2-story foyer welcomes you into the home, where hardwood floors extend through the family room, kitchen, foyer, and dinette. The kitchen boasts 42" maple cabinets, an island, and granite countertops, and comes fully equipped with all appliances, including a washer and dryer. Relax by the cozy fireplace in the family room. The master bedroom offers a luxurious bath, while the lower level includes a recreation room, game room, and full bath. Outside, enjoy a large fenced yard with a 2-tier deck. Located in the outstanding Orchard Valley golf community, just minutes from I-88. Move-in ready!
Zillow last checked: 8 hours ago
Listing updated: August 27, 2024 at 01:01am
Listing courtesy of:
Charles Acoba 630-248-9302,
Exit Realty Redefined
Bought with:
Afrouz Kameli
Baird & Warner
Source: MRED as distributed by MLS GRID,MLS#: 12074867
Facts & features
Interior
Bedrooms & bathrooms
- Bedrooms: 4
- Bathrooms: 4
- Full bathrooms: 3
- 1/2 bathrooms: 1
Primary bedroom
- Features: Flooring (Carpet), Bathroom (Full)
- Level: Second
- Area: 224 Square Feet
- Dimensions: 16X14
Bedroom 2
- Features: Flooring (Carpet)
- Level: Second
- Area: 144 Square Feet
- Dimensions: 12X12
Bedroom 3
- Features: Flooring (Carpet)
- Level: Second
- Area: 143 Square Feet
- Dimensions: 13X11
Bedroom 4
- Features: Flooring (Carpet)
- Level: Second
- Area: 156 Square Feet
- Dimensions: 13X12
Breakfast room
- Features: Flooring (Hardwood)
- Level: Main
- Area: 120 Square Feet
- Dimensions: 10X12
Dining room
- Features: Flooring (Carpet)
- Level: Main
- Area: 120 Square Feet
- Dimensions: 12X10
Family room
- Features: Flooring (Hardwood)
- Level: Main
- Area: 234 Square Feet
- Dimensions: 18X13
Foyer
- Features: Flooring (Hardwood)
- Level: Main
- Area: 80 Square Feet
- Dimensions: 10X08
Game room
- Features: Flooring (Carpet)
- Level: Basement
- Area: 380 Square Feet
- Dimensions: 19X20
Kitchen
- Features: Kitchen (Island, Pantry-Closet), Flooring (Hardwood)
- Level: Main
- Area: 140 Square Feet
- Dimensions: 14X10
Living room
- Features: Flooring (Carpet)
- Level: Main
- Area: 169 Square Feet
- Dimensions: 13X13
Recreation room
- Features: Flooring (Carpet)
- Level: Basement
- Area: 480 Square Feet
- Dimensions: 24X20
Other
- Features: Flooring (Ceramic Tile)
- Level: Main
- Area: 64 Square Feet
- Dimensions: 08X08
Heating
- Natural Gas, Forced Air
Cooling
- Central Air
Appliances
- Included: Range, Microwave, Dishwasher, Refrigerator, Washer, Dryer, Disposal
- Laundry: Main Level, In Unit
Features
- Cathedral Ceiling(s)
- Flooring: Hardwood
- Windows: Screens
- Basement: Finished,Full
- Attic: Unfinished
- Number of fireplaces: 1
- Fireplace features: Family Room
Interior area
- Total structure area: 0
- Total interior livable area: 2,315 sqft
Property
Parking
- Total spaces: 2
- Parking features: Asphalt, Garage Door Opener, On Site, Garage Owned, Attached, Garage
- Attached garage spaces: 2
- Has uncovered spaces: Yes
Accessibility
- Accessibility features: No Disability Access
Features
- Stories: 2
- Patio & porch: Deck
- Fencing: Fenced
Lot
- Size: 0.25 Acres
- Dimensions: 75X150
- Features: Landscaped
Details
- Parcel number: 1413479010
- Special conditions: None
Construction
Type & style
- Home type: SingleFamily
- Property subtype: Single Family Residence
Materials
- Other
- Foundation: Concrete Perimeter
- Roof: Asphalt
Condition
- New construction: No
- Year built: 2001
Utilities & green energy
- Electric: Circuit Breakers
- Sewer: Public Sewer
- Water: Public
Community & neighborhood
Community
- Community features: Park, Lake, Curbs, Sidewalks, Street Lights, Street Paved
Location
- Region: Aurora
- Subdivision: Orchard Valley
HOA & financial
HOA
- Has HOA: Yes
- HOA fee: $160 annually
- Services included: Other
Other
Other facts
- Listing terms: Conventional
- Ownership: Fee Simple
Price history
| Date | Event | Price |
|---|---|---|
| 8/23/2024 | Sold | $415,000$179/sqft |
Source: | ||
| 7/22/2024 | Contingent | $415,000$179/sqft |
Source: | ||
| 7/17/2024 | Listed for sale | $415,000$179/sqft |
Source: | ||
| 7/12/2024 | Contingent | $415,000$179/sqft |
Source: | ||
| 6/25/2024 | Price change | $415,000-7.8%$179/sqft |
Source: | ||
Public tax history
| Year | Property taxes | Tax assessment |
|---|---|---|
| 2024 | -- | $125,134 +10.9% |
| 2023 | $926 -89.3% | $112,856 +8.3% |
| 2022 | $8,688 +2.3% | $104,187 +5.1% |
Find assessor info on the county website
Neighborhood: 60506
Nearby schools
GreatSchools rating
- 2/10Hall Elementary SchoolGrades: PK-5Distance: 1 mi
- 7/10Herget Middle SchoolGrades: 6-8Distance: 1.4 mi
- 4/10West Aurora High SchoolGrades: 9-12Distance: 1.8 mi
Schools provided by the listing agent
- District: 129
Source: MRED as distributed by MLS GRID. This data may not be complete. We recommend contacting the local school district to confirm school assignments for this home.
Get a cash offer in 3 minutes
Find out how much your home could sell for in as little as 3 minutes with a no-obligation cash offer.
Estimated market value$441,000
Get a cash offer in 3 minutes
Find out how much your home could sell for in as little as 3 minutes with a no-obligation cash offer.
Estimated market value
$441,000
