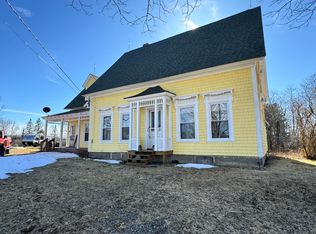Closed
$259,900
180 Chadbourne Road, Harmony, ME 04942
2beds
1,536sqft
Single Family Residence
Built in 1987
6.3 Acres Lot
$262,100 Zestimate®
$169/sqft
$1,609 Estimated rent
Home value
$262,100
Estimated sales range
Not available
$1,609/mo
Zestimate® history
Loading...
Owner options
Explore your selling options
What's special
Rural Maine at its best. This lovely two-bedroom Gambrel home is situated on a wonderful 6.3 acre lot. Well cared for grounds with fantastic views of the fields behind the house and the woods beyond. Watch the deer, turkeys and other wildlife. The property has undergone numerous recent updates including a new metal roof, new hot water heater, exterior painting, recent appliance and heating system upgrades. The list goes on. You also have direct access to the local trail system right from the property. Fields, apple trees and stone walls throughout. Great Moose Pond & Kingsbury Pond are nearby. Moosehead Lake is less than an hour's drive. Call today to make arrangements to view this great property.
Zillow last checked: 8 hours ago
Listing updated: October 07, 2025 at 10:02am
Listed by:
Realty of Maine
Bought with:
Realty of Maine
Source: Maine Listings,MLS#: 1626989
Facts & features
Interior
Bedrooms & bathrooms
- Bedrooms: 2
- Bathrooms: 1
- Full bathrooms: 1
Bedroom 1
- Level: Second
Bedroom 2
- Level: Second
Great room
- Level: First
Kitchen
- Level: First
Living room
- Level: Second
Heating
- Baseboard, Direct Vent Heater, Wood Stove
Cooling
- None
Appliances
- Included: Dryer, Microwave, Gas Range, Refrigerator, Washer
Features
- Flooring: Carpet, Concrete, Other
- Has fireplace: No
Interior area
- Total structure area: 1,536
- Total interior livable area: 1,536 sqft
- Finished area above ground: 1,536
- Finished area below ground: 0
Property
Parking
- Total spaces: 1
- Parking features: Gravel, 1 - 4 Spaces
- Attached garage spaces: 1
Features
- Levels: Multi/Split
- Has view: Yes
- View description: Fields, Trees/Woods
Lot
- Size: 6.30 Acres
- Features: Rural, Level, Open Lot, Pasture, Wooded
Details
- Zoning: Rural
- Other equipment: Internet Access Available
Construction
Type & style
- Home type: SingleFamily
- Architectural style: Dutch Colonial
- Property subtype: Single Family Residence
Materials
- Wood Frame, Vinyl Siding
- Foundation: Slab
- Roof: Metal
Condition
- Year built: 1987
Utilities & green energy
- Electric: Circuit Breakers, Generator Hookup
- Sewer: Private Sewer
- Water: Private, Well
Green energy
- Energy efficient items: Ceiling Fans
Community & neighborhood
Location
- Region: Harmony
Other
Other facts
- Road surface type: Paved
Price history
| Date | Event | Price |
|---|---|---|
| 10/6/2025 | Sold | $259,900$169/sqft |
Source: | ||
| 8/6/2025 | Pending sale | $259,900$169/sqft |
Source: | ||
| 6/17/2025 | Listed for sale | $259,900$169/sqft |
Source: | ||
Public tax history
Tax history is unavailable.
Neighborhood: 04942
Nearby schools
GreatSchools rating
- 3/10Harmony Elementary SchoolGrades: PK-8Distance: 2 mi

Get pre-qualified for a loan
At Zillow Home Loans, we can pre-qualify you in as little as 5 minutes with no impact to your credit score.An equal housing lender. NMLS #10287.
