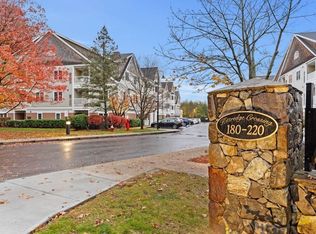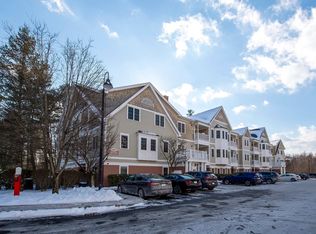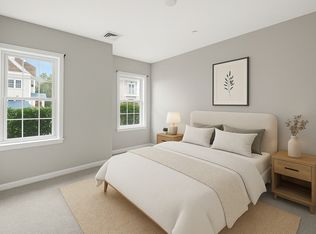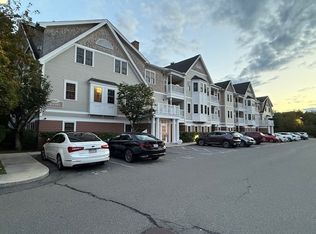Sold for $450,000
$450,000
180 Chickering Rd Unit 110C, North Andover, MA 01845
2beds
1,057sqft
Condominium
Built in 2003
-- sqft lot
$452,400 Zestimate®
$426/sqft
$2,436 Estimated rent
Home value
$452,400
$412,000 - $493,000
$2,436/mo
Zestimate® history
Loading...
Owner options
Explore your selling options
What's special
Sought-after, rarely available 1st floor home popular Kittredge Crossing - pet friendly! Looking for a perfect blend of style, space, convenience & modern amenities ?There's a lot to love here - Very pretty open concept kitchen w/ steel appliances, dining room w/maple floors, all new carpets, crown molding, neutral colors, new Heat & AC! Beautifully cared for, peacefully located home is tucked in back & can now be yours. Enjoy views from the French doors to private feeling patio overlook wooded greenery, it's the perfect spot for morning coffee. You’ll love in-unit laundry, big storage, exterior maintenance free living w/ community clubhouse, pool, fitness center, beautifully landscaped grounds. Convenient neighborhood near 495, 114 & 125, tax-free NH shopping, train to Boston, outdoor recreation like Weir Hill hiking & Kayaking, Steven’s Pond, town common w/ many events, supermarkets, coffee shops & restaurants.
Zillow last checked: 8 hours ago
Listing updated: October 01, 2025 at 07:57am
Listed by:
Lisa Johnson Sevajian 978-457-3406,
Compass 978-248-8081
Bought with:
The Lucci Witte Team
William Raveis R.E. & Home Services
Source: MLS PIN,MLS#: 73397437
Facts & features
Interior
Bedrooms & bathrooms
- Bedrooms: 2
- Bathrooms: 2
- Full bathrooms: 2
Primary bedroom
- Features: Closet, Flooring - Wall to Wall Carpet
- Level: First
Bedroom 2
- Features: Closet, Flooring - Wall to Wall Carpet
- Level: First
Primary bathroom
- Features: Yes
Bathroom 1
- Features: Bathroom - Full
- Level: First
Bathroom 2
- Features: Bathroom - 3/4
- Level: First
Dining room
- Features: Flooring - Wood
- Level: Main,First
Kitchen
- Features: Dining Area, Countertops - Upgraded, Kitchen Island, Breakfast Bar / Nook, Remodeled
- Level: Main,First
Living room
- Features: Flooring - Wall to Wall Carpet, Balcony - Exterior, French Doors, Cable Hookup, Exterior Access
- Level: Main,First
Heating
- Central, Forced Air, Electric
Cooling
- Central Air
Appliances
- Included: Range, Dishwasher
- Laundry: First Floor, In Unit
Features
- Internet Available - Unknown
- Flooring: Wood, Tile, Carpet
- Doors: French Doors
- Windows: Screens
- Has basement: Yes
- Has fireplace: No
Interior area
- Total structure area: 1,057
- Total interior livable area: 1,057 sqft
- Finished area above ground: 1,057
Property
Parking
- Total spaces: 1
- Parking features: Assigned, Guest
- Uncovered spaces: 1
Accessibility
- Accessibility features: Accessible Entrance
Features
- Entry location: Unit Placement(Street,Back,Ground)
- Patio & porch: Patio
- Exterior features: Patio, Screens, Rain Gutters, Professional Landscaping, Sprinkler System, Stone Wall
- Pool features: Association, In Ground
- Waterfront features: Lake/Pond, 1/2 to 1 Mile To Beach, Beach Ownership(Public)
Details
- Parcel number: M:00046 B:00108 L:0110C,4407611
- Zoning: R-2
Construction
Type & style
- Home type: Condo
- Property subtype: Condominium
Materials
- Frame
- Roof: Shingle
Condition
- Year built: 2003
Utilities & green energy
- Sewer: Public Sewer
- Water: Public
Community & neighborhood
Security
- Security features: Intercom
Community
- Community features: Shopping, Pool, Park, Walk/Jog Trails, Conservation Area, Private School, Public School, University
Location
- Region: North Andover
HOA & financial
HOA
- HOA fee: $434 monthly
- Amenities included: Pool, Elevator(s), Clubroom
- Services included: Insurance, Maintenance Structure, Road Maintenance, Maintenance Grounds, Snow Removal
Price history
| Date | Event | Price |
|---|---|---|
| 9/30/2025 | Sold | $450,000$426/sqft |
Source: MLS PIN #73397437 Report a problem | ||
| 9/2/2025 | Contingent | $450,000$426/sqft |
Source: MLS PIN #73397437 Report a problem | ||
| 6/26/2025 | Listed for sale | $450,000+34.3%$426/sqft |
Source: MLS PIN #73397437 Report a problem | ||
| 5/13/2021 | Sold | $335,000+27.6%$317/sqft |
Source: Public Record Report a problem | ||
| 10/13/2016 | Sold | $262,500-3.5%$248/sqft |
Source: Public Record Report a problem | ||
Public tax history
| Year | Property taxes | Tax assessment |
|---|---|---|
| 2025 | $4,533 +6.4% | $402,600 +4.8% |
| 2024 | $4,261 +5.6% | $384,200 +16.5% |
| 2023 | $4,036 | $329,700 |
Find assessor info on the county website
Neighborhood: 01845
Nearby schools
GreatSchools rating
- 3/10Atkinson Elementary SchoolGrades: 1-5Distance: 0.4 mi
- 6/10North Andover Middle SchoolGrades: 6-8Distance: 0.6 mi
- 8/10North Andover High SchoolGrades: 9-12Distance: 1 mi
Schools provided by the listing agent
- Elementary: Atkinson
- Middle: Nams
- High: Nahs
Source: MLS PIN. This data may not be complete. We recommend contacting the local school district to confirm school assignments for this home.
Get a cash offer in 3 minutes
Find out how much your home could sell for in as little as 3 minutes with a no-obligation cash offer.
Estimated market value$452,400
Get a cash offer in 3 minutes
Find out how much your home could sell for in as little as 3 minutes with a no-obligation cash offer.
Estimated market value
$452,400



