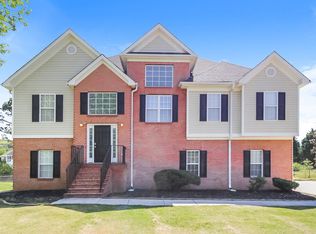Closed
$781,500
180 Cline Smith Rd NE, Cartersville, GA 30121
4beds
3,105sqft
Single Family Residence
Built in 2002
3.44 Acres Lot
$546,800 Zestimate®
$252/sqft
$2,908 Estimated rent
Home value
$546,800
$481,000 - $612,000
$2,908/mo
Zestimate® history
Loading...
Owner options
Explore your selling options
What's special
This luxurious fully remodeled farmhouse ranch with vaulted ceilings sets on 3.44 beautiful acres with your own pear, apple and pecan tress. A touch of country living with the convenience of the city. It has 3105 square feet of heated/air space with a covered back porch that most always has a really nice breeze. Four bedrooms with custom closets with plenty of storage and three full baths with tile showers. All the updates you can imagine stainless steel appliances (that can be managed by an app), barn doors, and LVP flooring through out entire home. Open kitchen with over 30 soft close cabinets, pot filler and soap stone counter tops. The family room overlooks the pool out the large sliding glass doors. In ground 20 x40 saltwater gunite pool with pebble tec finish, diving board with 10 ft. deep end and a swim out shelf. Pool has it's own shower/bath room. Outdoor kitchen with gas grill, wine and beverage refrigerators and ceiling fans with plenty of seating and a big screen tv. Also a four car detached garage with more storage. Separate storage building with electricity, built in shelving and roll up garage door. Plenty of room for a garden, barn, chicken coop and RV storage. Three minutes from I 75 and ten minutes from downtown Cartersville. NO HOA !!
Zillow last checked: 8 hours ago
Listing updated: March 10, 2025 at 01:59pm
Listed by:
Ingrid Ingalls 678-988-9622,
Barn Owl Real Estate
Bought with:
Rachel Konieczny, 345955
Keller Williams Realty
Source: GAMLS,MLS#: 20143383
Facts & features
Interior
Bedrooms & bathrooms
- Bedrooms: 4
- Bathrooms: 3
- Full bathrooms: 3
- Main level bathrooms: 2
- Main level bedrooms: 3
Dining room
- Features: Dining Rm/Living Rm Combo
Heating
- Natural Gas, Wood, Forced Air
Cooling
- Electric, Ceiling Fan(s), Central Air
Appliances
- Included: Gas Water Heater, Convection Oven, Dishwasher, Disposal, Ice Maker, Microwave, Oven/Range (Combo), Refrigerator, Stainless Steel Appliance(s)
- Laundry: In Hall
Features
- High Ceilings, Double Vanity, Tile Bath, Walk-In Closet(s), Roommate Plan
- Flooring: Laminate
- Basement: None
- Attic: Pull Down Stairs
- Number of fireplaces: 1
- Fireplace features: Family Room, Wood Burning Stove
Interior area
- Total structure area: 3,105
- Total interior livable area: 3,105 sqft
- Finished area above ground: 3,105
- Finished area below ground: 0
Property
Parking
- Parking features: Garage Door Opener, Detached, Garage, Kitchen Level
- Has garage: Yes
Features
- Levels: One and One Half
- Stories: 1
Lot
- Size: 3.44 Acres
- Features: Corner Lot, Open Lot, Private, City Lot
Details
- Parcel number: 00790235013
Construction
Type & style
- Home type: SingleFamily
- Architectural style: Brick Front
- Property subtype: Single Family Residence
Materials
- Other, Brick
- Roof: Composition
Condition
- Resale
- New construction: No
- Year built: 2002
Details
- Warranty included: Yes
Utilities & green energy
- Sewer: Public Sewer
- Water: Public
- Utilities for property: Underground Utilities, Sewer Connected, Electricity Available, High Speed Internet, Natural Gas Available, Phone Available, Sewer Available, Water Available
Community & neighborhood
Community
- Community features: None
Location
- Region: Cartersville
- Subdivision: Lexington Farm
Other
Other facts
- Listing agreement: Exclusive Right To Sell
Price history
| Date | Event | Price |
|---|---|---|
| 11/17/2023 | Sold | $781,500-1.7%$252/sqft |
Source: | ||
| 10/29/2023 | Pending sale | $795,000$256/sqft |
Source: | ||
| 8/26/2023 | Price change | $795,000+10.6%$256/sqft |
Source: | ||
| 7/18/2022 | Pending sale | $719,000$232/sqft |
Source: | ||
| 7/14/2022 | Listed for sale | $719,000$232/sqft |
Source: | ||
Public tax history
Tax history is unavailable.
Neighborhood: 30121
Nearby schools
GreatSchools rating
- 8/10Cloverleaf Elementary SchoolGrades: PK-5Distance: 2.2 mi
- 6/10Red Top Middle SchoolGrades: 6-8Distance: 6.6 mi
- 7/10Cass High SchoolGrades: 9-12Distance: 4.7 mi
Schools provided by the listing agent
- Elementary: Cloverleaf
- Middle: South Central
- High: Woodland
Source: GAMLS. This data may not be complete. We recommend contacting the local school district to confirm school assignments for this home.
Get a cash offer in 3 minutes
Find out how much your home could sell for in as little as 3 minutes with a no-obligation cash offer.
Estimated market value$546,800
Get a cash offer in 3 minutes
Find out how much your home could sell for in as little as 3 minutes with a no-obligation cash offer.
Estimated market value
$546,800
