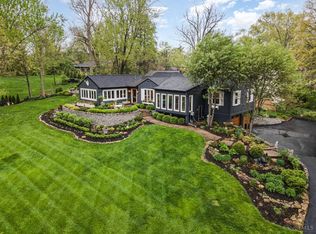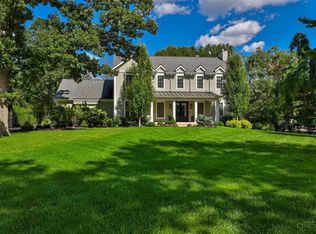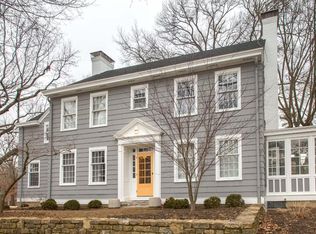Sold for $904,500
$904,500
180 Congress Run Rd, Cincinnati, OH 45215
5beds
3,668sqft
Single Family Residence
Built in 1949
1.78 Acres Lot
$921,300 Zestimate®
$247/sqft
$4,394 Estimated rent
Home value
$921,300
$838,000 - $1.01M
$4,394/mo
Zestimate® history
Loading...
Owner options
Explore your selling options
What's special
Welcome to this timeless 5 bed, 5 1/2 bath cape situated on nearly 2 acres. Beautiful hardwood and woodworking ooze charm and comfort combined with tasteful updates and additions. Deluxe chef's kitchen w/high end appliances, prep island & counter bar opens to breakfast area and vaulted great rm w/equipped wet bar. Formal dining and living rooms incl original built-ins. Spacious first floor primary suite boasts sitting area, ensuite bath w/shower & whirlpool & 2 walk-in closets. 2nd floor features 3 bedroom suites w/full baths and great closets (one bdrm perfect for a flex space w/back staircase). Fully finished LL rec area w/wet bar, plus 5th bed, full bath w/sauna, steam shower and walk-out. Main floor equipped laundry center+addit LL laundry rm. Incredible lush yard with swanky firepit patio. Old pool area ready to rejuvenate/recreate! 2 HVACs, whole house generator, tankless HWH, EV plug. Endless closet & storage space. Time to make this one your next home! Sold as-is/where-is.
Zillow last checked: 8 hours ago
Listing updated: June 30, 2025 at 07:19am
Listed by:
Carl F Tuke 513-543-8504,
Sibcy Cline, Inc. 513-321-9922
Bought with:
Sue S Lewis, 0000323199
Sibcy Cline, Inc.
Source: Cincy MLS,MLS#: 1842221 Originating MLS: Cincinnati Area Multiple Listing Service
Originating MLS: Cincinnati Area Multiple Listing Service

Facts & features
Interior
Bedrooms & bathrooms
- Bedrooms: 5
- Bathrooms: 6
- Full bathrooms: 5
- 1/2 bathrooms: 1
Primary bedroom
- Features: Bath Adjoins, Walk-In Closet(s), Dressing Area, Fireplace, Window Treatment, Sitting Room, Wood Floor, Other
- Level: First
- Area: 338
- Dimensions: 26 x 13
Bedroom 2
- Level: Second
- Area: 221
- Dimensions: 17 x 13
Bedroom 3
- Level: Second
- Area: 144
- Dimensions: 12 x 12
Bedroom 4
- Level: Second
- Area: 176
- Dimensions: 16 x 11
Bedroom 5
- Level: Lower
- Area: 156
- Dimensions: 13 x 12
Primary bathroom
- Features: Shower, Tile Floor, Double Vanity, Jetted Tub, Window Treatment, Marb/Gran/Slate
Bathroom 1
- Features: Full
- Level: First
Bathroom 2
- Features: Full
- Level: Second
Bathroom 3
- Features: Full
- Level: Second
Bathroom 4
- Features: Full
- Level: Second
Dining room
- Features: Built-in Features, Chair Rail, Chandelier, Window Treatment, Wood Floor, Formal
- Level: First
- Area: 221
- Dimensions: 17 x 13
Family room
- Features: Walkout, Wall-to-Wall Carpet, Wet Bar, Window Treatment
- Area: 255
- Dimensions: 15 x 17
Great room
- Features: Wet Bar, Window Treatment, Fireplace, Wood Floor
- Level: First
- Area: 420
- Dimensions: 28 x 15
Kitchen
- Features: Pantry, Counter Bar, Eat-in Kitchen, Walkout, Gourmet, Window Treatment, Kitchen Island, Wood Cabinets, Wood Floor, Marble/Granite/Slate
- Area: 368
- Dimensions: 23 x 16
Living room
- Features: Bookcases, Fireplace, Window Treatment, Wood Floor
- Area: 368
- Dimensions: 23 x 16
Office
- Features: French Doors, Window Treatment, Wood Floor
- Level: Second
- Area: 100
- Dimensions: 10 x 10
Heating
- Forced Air, Gas
Cooling
- Central Air
Appliances
- Included: Dishwasher, Dryer, Disposal, Gas Cooktop, Microwave, Oven/Range, Refrigerator, Washer, Wine Cooler, Gas Water Heater, Tankless Water Heater
Features
- Crown Molding, Vaulted Ceiling(s), Recessed Lighting
- Doors: Multi Panel Doors
- Windows: Double Hung, Wood Frames
- Basement: Partial,Finished,Walk-Out Access,WW Carpet
- Attic: Storage
- Number of fireplaces: 3
- Fireplace features: Marble, Gas, Great Room, Living Room, Master Bedroom
Interior area
- Total structure area: 3,668
- Total interior livable area: 3,668 sqft
Property
Parking
- Total spaces: 2
- Parking features: Driveway
- Attached garage spaces: 2
- Has uncovered spaces: Yes
Features
- Levels: Two
- Stories: 2
- Patio & porch: Patio
- Exterior features: Fire Pit
- Has private pool: Yes
- Pool features: In Ground
- Has view: Yes
- View description: Valley
Lot
- Size: 1.78 Acres
- Dimensions: 103 x 194
- Features: Sprinklers, 1 to 4.9 Acres
- Topography: Level,Rolling
Details
- Additional structures: Pool House
- Parcel number: 5920020004500
- Zoning description: Residential
- Other equipment: Air Cleaner, Backup Generator
Construction
Type & style
- Home type: SingleFamily
- Architectural style: Cape Cod,Traditional
- Property subtype: Single Family Residence
Materials
- Brick
- Foundation: Concrete Perimeter
- Roof: Tile
Condition
- New construction: No
- Year built: 1949
Utilities & green energy
- Gas: Natural
- Sewer: Public Sewer
- Water: Public
Community & neighborhood
Location
- Region: Cincinnati
HOA & financial
HOA
- Has HOA: No
Other
Other facts
- Listing terms: No Special Financing,Cash
Price history
| Date | Event | Price |
|---|---|---|
| 6/27/2025 | Sold | $904,500+6.4%$247/sqft |
Source: | ||
| 6/9/2025 | Pending sale | $850,000$232/sqft |
Source: | ||
| 6/6/2025 | Listed for sale | $850,000$232/sqft |
Source: | ||
Public tax history
| Year | Property taxes | Tax assessment |
|---|---|---|
| 2024 | $12,323 +9.7% | $197,684 |
| 2023 | $11,231 -3.1% | $197,684 +19.6% |
| 2022 | $11,588 -4% | $165,344 |
Find assessor info on the county website
Neighborhood: 45215
Nearby schools
GreatSchools rating
- 7/10Hilltop Elementary SchoolGrades: K-4Distance: 1 mi
- 8/10Wyoming Middle SchoolGrades: 5-8Distance: 1.5 mi
- 8/10Wyoming High SchoolGrades: 9-12Distance: 1.7 mi
Get a cash offer in 3 minutes
Find out how much your home could sell for in as little as 3 minutes with a no-obligation cash offer.
Estimated market value$921,300
Get a cash offer in 3 minutes
Find out how much your home could sell for in as little as 3 minutes with a no-obligation cash offer.
Estimated market value
$921,300


