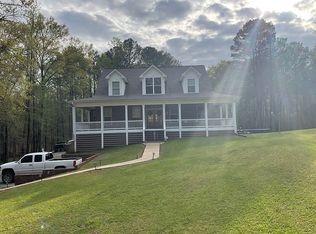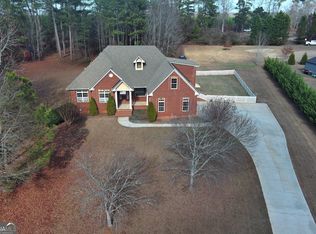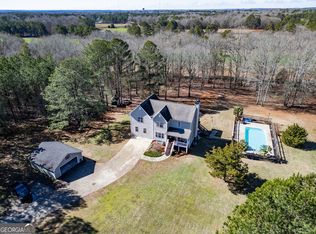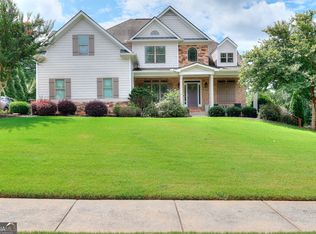Completely Updated Ranch on 3.09 acres in East Newton county! No subdivision. Situated on wooded acreage fenced backyard. Beautiful area and in Mansfield Elementary School district. This completely updated home features a covered front porch and back porch, foyer entrance, large open floorplan with vaulted ceilings. Fireplace is covered with Ship Lap and a marble surround, and built in bookcases on each side. Dining Rm has shiplap and panel molding. Large kitchen w/ granite countertops, pantry, kitchen island. Hardwood floors in main living area. Split bedroom plan, master offers volume ceiling, updated shower w/ glass enclosure, jetted garden tub, dual vanities with granite. Secondary bedrooms feature a jack and jill bathroom. Half bath for guests. Large secondary family room, perfect for possible in law suite. Covered back porch has composite decking on the floor. Fenced backyard. Detached 3 car garage has 2 garage doors with walk through door. This home has been very well maintained. New interior paint throughout.
Active
Price cut: $20K (1/15)
$499,900
180 Cooper Rd, Social Circle, GA 30025
4beds
3,186sqft
Est.:
Single Family Residence
Built in 2004
3.09 Acres Lot
$484,600 Zestimate®
$157/sqft
$-- HOA
What's special
Wooded acreageFenced backyardCovered front porchSplit bedroom planLarge secondary family roomKitchen islandJetted garden tub
- 96 days |
- 1,536 |
- 58 |
Likely to sell faster than
Zillow last checked: 8 hours ago
Listing updated: January 17, 2026 at 10:06pm
Listed by:
Debbie Hall 770-401-3958,
All Star Homes & Land Inc.
Source: GAMLS,MLS#: 10648786
Tour with a local agent
Facts & features
Interior
Bedrooms & bathrooms
- Bedrooms: 4
- Bathrooms: 3
- Full bathrooms: 2
- 1/2 bathrooms: 1
- Main level bathrooms: 2
- Main level bedrooms: 3
Rooms
- Room types: Bonus Room, Family Room, Foyer, Great Room, Laundry
Dining room
- Features: Dining Rm/Living Rm Combo, Seats 12+
Kitchen
- Features: Breakfast Area, Kitchen Island, Pantry, Solid Surface Counters
Heating
- Central, Electric, Heat Pump, Hot Water
Cooling
- Ceiling Fan(s), Central Air, Heat Pump
Appliances
- Included: Dishwasher, Electric Water Heater, Microwave, Oven/Range (Combo), Refrigerator, Stainless Steel Appliance(s)
- Laundry: Other
Features
- Double Vanity, High Ceilings, Master On Main Level
- Flooring: Carpet, Hardwood, Laminate, Tile
- Windows: Double Pane Windows
- Basement: Crawl Space
- Number of fireplaces: 1
- Fireplace features: Factory Built
Interior area
- Total structure area: 3,186
- Total interior livable area: 3,186 sqft
- Finished area above ground: 3,186
- Finished area below ground: 0
Property
Parking
- Total spaces: 5
- Parking features: Detached, Garage, Garage Door Opener
- Has garage: Yes
Features
- Levels: One and One Half
- Stories: 1
- Patio & porch: Deck, Porch
- Has spa: Yes
- Spa features: Bath
Lot
- Size: 3.09 Acres
- Features: Level, Open Lot, Other
Details
- Additional structures: Garage(s)
- Parcel number: 0125000000066000
- Special conditions: Agent/Seller Relationship
Construction
Type & style
- Home type: SingleFamily
- Architectural style: Craftsman
- Property subtype: Single Family Residence
Materials
- Brick, Concrete
- Foundation: Block
- Roof: Composition
Condition
- Updated/Remodeled
- New construction: No
- Year built: 2004
Details
- Warranty included: Yes
Utilities & green energy
- Electric: 220 Volts
- Sewer: Septic Tank
- Water: Well
- Utilities for property: Cable Available, High Speed Internet
Community & HOA
Community
- Features: None
- Security: Security System, Smoke Detector(s)
- Subdivision: NONE
HOA
- Has HOA: No
- Services included: None
Location
- Region: Social Circle
Financial & listing details
- Price per square foot: $157/sqft
- Tax assessed value: $459,800
- Annual tax amount: $4,576
- Date on market: 11/24/2025
- Cumulative days on market: 96 days
- Listing agreement: Exclusive Right To Sell
- Listing terms: Cash,Conventional,FHA,VA Loan
Estimated market value
$484,600
$460,000 - $509,000
$3,059/mo
Price history
Price history
| Date | Event | Price |
|---|---|---|
| 1/15/2026 | Price change | $499,900-3.8%$157/sqft |
Source: | ||
| 11/24/2025 | Listed for sale | $519,900-1%$163/sqft |
Source: | ||
| 11/19/2025 | Listing removed | $525,000$165/sqft |
Source: | ||
| 10/20/2025 | Listed for sale | $525,000$165/sqft |
Source: | ||
| 9/2/2025 | Pending sale | $525,000$165/sqft |
Source: | ||
| 7/1/2025 | Listed for sale | $525,000+5.1%$165/sqft |
Source: | ||
| 7/15/2024 | Listing removed | $499,500$157/sqft |
Source: | ||
| 7/12/2024 | Price change | $499,500-0.1%$157/sqft |
Source: | ||
| 6/19/2024 | Listed for sale | $499,900$157/sqft |
Source: | ||
| 6/3/2024 | Listing removed | -- |
Source: | ||
| 5/1/2024 | Listed for sale | $499,900$157/sqft |
Source: | ||
| 4/2/2024 | Pending sale | $499,900$157/sqft |
Source: | ||
| 2/7/2024 | Listed for sale | $499,900$157/sqft |
Source: | ||
| 1/16/2024 | Listing removed | $499,900$157/sqft |
Source: | ||
| 12/15/2023 | Listed for sale | $499,900-3.8%$157/sqft |
Source: | ||
| 1/1/2023 | Listing removed | $519,900$163/sqft |
Source: | ||
| 10/12/2022 | Price change | $519,900-3.7%$163/sqft |
Source: | ||
| 10/3/2022 | Listed for sale | $539,900$169/sqft |
Source: | ||
| 10/1/2022 | Listing removed | -- |
Source: | ||
| 8/7/2022 | Price change | $539,900-1.8%$169/sqft |
Source: | ||
| 7/18/2022 | Price change | $549,900-5.2%$173/sqft |
Source: | ||
| 7/10/2022 | Listed for sale | $579,900+185%$182/sqft |
Source: | ||
| 8/5/2004 | Sold | $203,500$64/sqft |
Source: Public Record Report a problem | ||
Public tax history
Public tax history
| Year | Property taxes | Tax assessment |
|---|---|---|
| 2024 | $4,481 +6.6% | $183,920 +8.3% |
| 2023 | $4,204 -1% | $169,840 +13.3% |
| 2022 | $4,246 +6.2% | $149,960 +10.5% |
| 2021 | $3,999 +5.5% | $135,760 +18% |
| 2020 | $3,793 +5.3% | $115,080 +5.8% |
| 2019 | $3,600 +4.1% | $108,760 +3.9% |
| 2018 | $3,459 +6.9% | $104,640 +6.6% |
| 2017 | $3,235 | $98,120 +2% |
| 2016 | $3,235 | $96,160 +26.7% |
| 2015 | $3,235 +31.2% | $75,920 |
| 2014 | $2,466 | $75,920 |
| 2013 | -- | $75,920 -1.1% |
| 2012 | -- | $76,800 -7% |
| 2011 | -- | $82,560 -1.1% |
| 2010 | -- | $83,480 -9.3% |
| 2009 | -- | $92,040 -61.9% |
| 2008 | $2,689 | $241,300 |
| 2007 | $2,689 +2.7% | $241,300 +2.5% |
| 2006 | $2,619 +11.2% | $235,500 |
| 2005 | $2,355 | $235,500 |
Find assessor info on the county website
BuyAbility℠ payment
Est. payment
$2,701/mo
Principal & interest
$2347
Property taxes
$354
Climate risks
Neighborhood: 30025
Nearby schools
GreatSchools rating
- 7/10Mansfield Elementary SchoolGrades: PK-5Distance: 4.4 mi
- 4/10Indian Creek Middle SchoolGrades: 6-8Distance: 7.4 mi
- 6/10Eastside High SchoolGrades: 9-12Distance: 3.9 mi
Schools provided by the listing agent
- Elementary: Mansfield
- Middle: Cousins
- High: Eastside
Source: GAMLS. This data may not be complete. We recommend contacting the local school district to confirm school assignments for this home.




