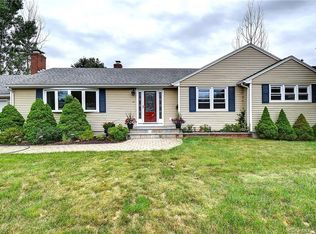Sold for $490,000
$490,000
180 Coppermill Road, Wethersfield, CT 06109
3beds
1,912sqft
Single Family Residence
Built in 1965
0.47 Acres Lot
$536,900 Zestimate®
$256/sqft
$3,256 Estimated rent
Home value
$536,900
$510,000 - $564,000
$3,256/mo
Zestimate® history
Loading...
Owner options
Explore your selling options
What's special
PLEASE SUBMIT OFFERS BY 10:00 AM, MONDAY, JUNE 19TH. Offers will be reviewed & response back by evening. Single floor living on almost a 1/2 acre with a gorgeous backyard vista & a two car attached garage! Framed open front porch leads inside to front foyer which adjoins the living room with French doors and hardwood floors. Spacious three bedrooms (two with hardwood floors) & 2 full bathrooms. Centrally located kitchen has breakfast bar and additional dining area with wide board flooring, wood burning brick fireplace & slider to Trex deck w/vinyl railings. Primary bedroom has an updated full bath. Third bedroom or den has a separate entrance to backyard. Laundry located on first floor. Thermo-pane windows & slider door, central air, gas baseboard heat. Lower level offers family room with another wood burning fireplace & electric heat. Utica boiler serviced 2023. Chimney repointed and crown rebuilt, new central air installed, & new driveway in 2022. Hatch doors new in 2021. CertainTeed Siding new in 2020. Roof, gutters, 200 Amp electrical service (also added generator interlock) & Kloter Farms shed installed in 2017 (all with permits). Paver front walkway & paver patio in the backyard. 552 SF garage with epoxied floor and built in cabinets. Home is close to Highcrest Elementary School and Wethersfield Country Club. Fabulous house in a fabulous location with fabulous curb appeal!!! Please submit offers by 10:00 AM on June 19. Sellers will review offers the same day. Flood insurance required if property is mortgaged. Quote attached in supplements.
Zillow last checked: 8 hours ago
Listing updated: July 09, 2024 at 08:18pm
Listed by:
Annie Dillon 860-729-2998,
KW Legacy Partners 860-313-0700
Bought with:
Sharon D. Rispoli, RES.0770532
Berkshire Hathaway NE Prop.
Source: Smart MLS,MLS#: 170567936
Facts & features
Interior
Bedrooms & bathrooms
- Bedrooms: 3
- Bathrooms: 2
- Full bathrooms: 2
Primary bedroom
- Features: Ceiling Fan(s), Full Bath, Hardwood Floor, Stall Shower, Vinyl Floor
- Level: Main
- Area: 264.48 Square Feet
- Dimensions: 11.6 x 22.8
Bedroom
- Features: Ceiling Fan(s), Hardwood Floor
- Level: Main
- Area: 147.66 Square Feet
- Dimensions: 10.7 x 13.8
Bedroom
- Features: Ceiling Fan(s), Wall/Wall Carpet
- Level: Main
- Area: 150.7 Square Feet
- Dimensions: 11 x 13.7
Bathroom
- Features: Stone Floor, Tub w/Shower
- Level: Main
- Area: 36.26 Square Feet
- Dimensions: 7.11 x 5.1
Family room
- Features: Fireplace, Wall/Wall Carpet
- Level: Lower
- Area: 317.26 Square Feet
- Dimensions: 24.2 x 13.11
Kitchen
- Features: Fireplace, Hardwood Floor, Tile Floor, Wide Board Floor
- Level: Main
- Area: 368.16 Square Feet
- Dimensions: 23.6 x 15.6
Living room
- Features: Hardwood Floor
- Level: Main
- Area: 259.2 Square Feet
- Dimensions: 13.5 x 19.2
Other
- Features: Concrete Floor
- Level: Lower
Heating
- Baseboard, Natural Gas
Cooling
- Central Air
Appliances
- Included: Electric Range, Refrigerator, Dishwasher, Disposal, Washer, Dryer, Gas Water Heater
- Laundry: Main Level
Features
- Smart Thermostat
- Basement: Full,Partially Finished,Liveable Space
- Attic: Pull Down Stairs
- Number of fireplaces: 2
Interior area
- Total structure area: 1,912
- Total interior livable area: 1,912 sqft
- Finished area above ground: 1,512
- Finished area below ground: 400
Property
Parking
- Total spaces: 2
- Parking features: Attached, Garage Door Opener, Private, Paved
- Attached garage spaces: 2
- Has uncovered spaces: Yes
Features
- Patio & porch: Deck, Patio, Porch
- Exterior features: Lighting, Sidewalk, Stone Wall
- Fencing: Privacy
- Has view: Yes
- View description: Water
- Has water view: Yes
- Water view: Water
- Waterfront features: Brook
Lot
- Size: 0.47 Acres
- Features: Subdivided, Level, Few Trees, Wooded, In Flood Zone
Details
- Additional structures: Shed(s)
- Parcel number: 763296
- Zoning: AA
Construction
Type & style
- Home type: SingleFamily
- Architectural style: Ranch
- Property subtype: Single Family Residence
Materials
- Vinyl Siding
- Foundation: Concrete Perimeter
- Roof: Asphalt
Condition
- New construction: No
- Year built: 1965
Utilities & green energy
- Sewer: Public Sewer
- Water: Public
- Utilities for property: Cable Available
Community & neighborhood
Community
- Community features: Golf, Park, Public Rec Facilities, Tennis Court(s), Near Public Transport
Location
- Region: Wethersfield
Price history
| Date | Event | Price |
|---|---|---|
| 7/5/2023 | Sold | $490,000+8.9%$256/sqft |
Source: | ||
| 6/19/2023 | Contingent | $449,900$235/sqft |
Source: | ||
| 6/16/2023 | Listed for sale | $449,900+80%$235/sqft |
Source: | ||
| 3/13/2017 | Sold | $249,900$131/sqft |
Source: | ||
| 12/5/2016 | Price change | $249,900-7.1%$131/sqft |
Source: William Raveis Real Estate #G10154194 Report a problem | ||
Public tax history
| Year | Property taxes | Tax assessment |
|---|---|---|
| 2025 | $9,238 +8.1% | $303,430 +53.5% |
| 2024 | $8,543 +4.5% | $197,660 +1% |
| 2023 | $8,179 +1.7% | $195,760 |
Find assessor info on the county website
Neighborhood: 06109
Nearby schools
GreatSchools rating
- 7/10Highcrest SchoolGrades: K-6Distance: 0.5 mi
- 6/10Silas Deane Middle SchoolGrades: 7-8Distance: 2.2 mi
- 7/10Wethersfield High SchoolGrades: 9-12Distance: 2 mi
Schools provided by the listing agent
- Elementary: Highcrest
- Middle: Silas Deane
- High: Wethersfield
Source: Smart MLS. This data may not be complete. We recommend contacting the local school district to confirm school assignments for this home.
Get pre-qualified for a loan
At Zillow Home Loans, we can pre-qualify you in as little as 5 minutes with no impact to your credit score.An equal housing lender. NMLS #10287.
Sell for more on Zillow
Get a Zillow Showcase℠ listing at no additional cost and you could sell for .
$536,900
2% more+$10,738
With Zillow Showcase(estimated)$547,638
