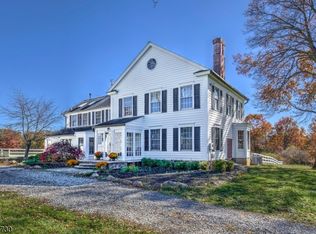Bedminster Stone and Cedar Contemporary with Horse Barn on 38 Acres Surrounded by inspirational views of the Somerset Hills, a dramatic stone and cedar contemporary is sited on 38 open, level acres in Bedminster. The property contains a renovated two-stall horse barn, fenced pastures, and an in-ground gunite pool surrounded by a stone patio. Measuring nearly 4,300 square feet, the flexible open floor plan contains five bedrooms, four full baths and a powder room. Approached by a long, tree-lined drive edged by classic three-board wood fencing, the freshly painted modernist home is ideally sited to take in natural panoramas. Landscaped grounds, a double level deck, stone patios and green lawns with mature trees enhance the acreage. Highlights of the sun-splashed layout include high ceilings, hardwood floors, two fireplaces, new carpeting, skylights, neutral décor, oversized windows and six-panel hardwood doors. A landscaped front walkway leads to the main entrance introducing a vaulted ceiling foyer. The fireside living room is fitted with new carpeting which also extends into the adjacent dining room, where a sliding glass door reveals the two-level deck for outdoor entertaining. An open flow continues into the kitchen featuring new vinyl floors, white cabinetry, breakfast bar seating, recessed lights and a stainless steel double door refrigerator. The adjoining family room's focal point is a rustic stone wall with a wood-burning fireplace; this entertainment-friendly space also has expansive windows and sliding glass doors to the deck. Serving this part of the home is a marble-floored powder room. The main floor has a guest or secondary master suite designed with a sliding glass door to a private deck, new carpet and a marble-accented full bath. This level also has a second bedroom plus an in-law suite offering a private entrance, bedroom or study, kitchenette and full bath. Additional amenities in this suite include a window wall overlooking bucolic views, a laundry closet and a combination of hardwood flooring and carpet. Upstairs, a huge master suite addition is sited in its own wing. The master bedroom has hardwood floors, high angled ceilings, window walls and recessed lights. There is a master sitting room with two double door closets, and a master bath containing dual sink vanities, two water closets, an Infiniti jetted tub, oversized glass-enclosed shower and fully tiled walls. This level also has an enormous office or den set under beamed cathedral ceilings with new carpet and towering windows framing tranquil vistas of the property. Entered by French doors, the sitting room is a skylit space with hardwood floors, vaulted ceilings, three walls of windows and amazing countryside views. An updated full bath, wood-paneled sauna room and laundry room complete the second story. Equestrians will appreciate the reconditioned barn with new siding, roof and windows which features running water, electricity, two stalls with mats, a tack room, two garage bays for storage, a second story for storage and fenced turn out with stone dust footing. A two-bay open garage is ideal for storing farm equipment, and a covered turn out shed could easily house a car or truck. Centrally located in Bedminster Township, this impressive Somerset County property is close to Interstate 78 for commuters as well as schools, shops, restaurants and recreational opportunities. A rare offering in a sought-after part of the state, this gracious listing shows pride of ownership throughout.
This property is off market, which means it's not currently listed for sale or rent on Zillow. This may be different from what's available on other websites or public sources.
