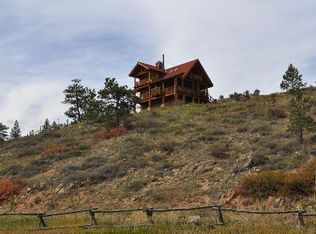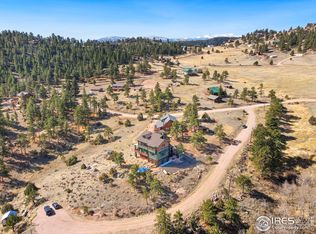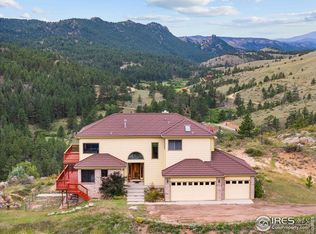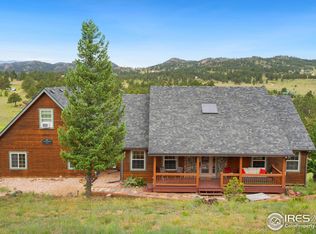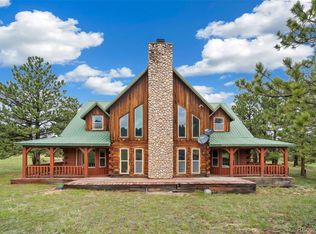A rare opportunity to own a home on 36.15 acres in the Livermore w/ direct private access to the Arapaho/Roosevelt Ntl Forests. Perched atop a pine-covered canyon with sweeping views of Elkhorn Creek Valley, this spacious 5 bedroom home offers a true mountain retreat. Ideal for outdoor enthusiasts, the property provides direct access to hiking, off-roading and big game hunting. Set on the northern portion of the property, this 2-story, wood-sided 5-bedroom modular home offers sweeping views in every direction. The main level features oversized south-facing windows that fill the kitchen, living, and dining areas with natural light, along with 3 comfortable bedrooms. The lower level includes a spacious walk-out family room, 2 additional bedrooms, and a private study—perfect for working from home or quiet retreat. Each level is equipped with a wood-burning stove, complementing the gas forced-air furnace for efficient year-round comfort. Adjacent, a loafing shed and fenced area provide secure shelter and grazing for horses or other livestock. A nearby chicken coop offers added convenience for hobby farming. The property water source is a domestic/stock well and 1,800 gal in-ground cistern. From Elkhorn Creek below, the road climbs nearly 300 feet to an elevation of 7,520 feet, offering panoramic views. Pine trees dot the mountainside, a fenced pasture below the home provides natural grazing for horses, dramatic rock outcroppings frame the valley, creating shelter and scenic perches for local wildlife. Elkhorn Creek on the southern edge of the property, naturally draws big game. There are two parcels (35 acres and 1.15 acres) and no covenants. Photos of select rooms are virtually staged. Will transfer Starlink in-place. Seller has a VA loan at an attractive interest rate (2.25%) that may be assumable by a qualified VA-eligible buyer, subject to lender and VA approval. The assuming veteran must use their own VA entitlement points for the loan assumption.
For sale
$595,000
180 Deep Cut Road, Livermore, CO 80536
5beds
4,382sqft
Est.:
Manufactured Home
Built in 2001
36.15 Acres Lot
$-- Zestimate®
$136/sqft
$50/mo HOA
What's special
Panoramic viewsFenced pastureChicken coopElkhorn creekOversized south-facing windowsWood-burning stoveGas forced-air furnace
- 198 days |
- 2,586 |
- 312 |
Zillow last checked: 8 hours ago
Listing updated: September 07, 2025 at 04:28am
Listed by:
James Mansfield 307-761-4533 JamesMansfield@haydenoutdoors.com,
Hayden Outdoors LLC
Source: REcolorado,MLS#: 5560111
Facts & features
Interior
Bedrooms & bathrooms
- Bedrooms: 5
- Bathrooms: 3
- Full bathrooms: 2
- 1/2 bathrooms: 1
- Main level bathrooms: 3
- Main level bedrooms: 3
Primary bedroom
- Description: Carpet
- Level: Main
- Area: 221 Square Feet
- Dimensions: 13 x 17
Bedroom
- Description: Carpet
- Level: Main
- Area: 143 Square Feet
- Dimensions: 13 x 11
Bedroom
- Description: Carpet
- Level: Main
- Area: 143 Square Feet
- Dimensions: 13 x 11
Bedroom
- Description: Carpet
- Level: Basement
- Area: 204 Square Feet
- Dimensions: 12 x 17
Bedroom
- Description: Carpet
- Level: Basement
- Area: 156 Square Feet
- Dimensions: 13 x 12
Bathroom
- Level: Main
Bathroom
- Level: Main
Bathroom
- Level: Main
Dining room
- Description: Laminate
- Level: Main
- Area: 234 Square Feet
- Dimensions: 13 x 18
Family room
- Description: Carpet
- Level: Basement
- Area: 729 Square Feet
- Dimensions: 27 x 27
Kitchen
- Description: Laminate
- Level: Main
- Area: 252 Square Feet
- Dimensions: 12 x 21
Laundry
- Description: Laminate
- Level: Main
- Area: 42 Square Feet
- Dimensions: 6 x 7
Living room
- Description: Laminate
- Level: Main
- Area: 221 Square Feet
- Dimensions: 13 x 17
Heating
- Forced Air, Propane, Wood Stove
Cooling
- None
Appliances
- Included: Cooktop, Dishwasher, Disposal, Dryer, Gas Water Heater, Microwave, Oven, Refrigerator, Washer
- Laundry: In Unit
Features
- Ceiling Fan(s), Five Piece Bath, High Ceilings, Laminate Counters
- Flooring: Carpet, Laminate
- Windows: Double Pane Windows
- Basement: Bath/Stubbed,Exterior Entry,Finished,Walk-Out Access
- Number of fireplaces: 2
- Fireplace features: Free Standing, Wood Burning Stove
- Common walls with other units/homes: No Common Walls
Interior area
- Total structure area: 4,382
- Total interior livable area: 4,382 sqft
- Finished area above ground: 2,191
- Finished area below ground: 1,766
Property
Parking
- Total spaces: 3
- Parking features: Shared Driveway
- Has uncovered spaces: Yes
- Details: Off Street Spaces: 3
Features
- Levels: Two
- Stories: 2
- Patio & porch: Patio
- Exterior features: Dog Run
- Fencing: Partial
- Has view: Yes
- View description: Mountain(s), Valley
- Waterfront features: Stream
Lot
- Size: 36.15 Acres
- Features: Mountainous, Rock Outcropping, Secluded, Steep Slope
- Residential vegetation: Natural State, Partially Wooded, Wooded, Sagebrush
Details
- Parcel number: R1445928
- Zoning: RE
- Special conditions: Standard
- Horses can be raised: Yes
- Horse amenities: Loafing Shed
Construction
Type & style
- Home type: MobileManufactured
- Architectural style: Modular,Mountain Contemporary
- Property subtype: Manufactured Home
Materials
- Frame, Wood Siding
- Foundation: Concrete Perimeter
- Roof: Composition
Condition
- Year built: 2001
Utilities & green energy
- Electric: 220 Volts
- Water: Well
- Utilities for property: Electricity Connected, Propane
Community & HOA
Community
- Security: Carbon Monoxide Detector(s), Smoke Detector(s)
- Subdivision: North Rim
HOA
- Has HOA: Yes
- Services included: Road Maintenance, Snow Removal
- HOA fee: $600 annually
- HOA name: North Rim Road Association
- HOA phone: 970-420-4137
Location
- Region: Livermore
Financial & listing details
- Price per square foot: $136/sqft
- Tax assessed value: $564,500
- Annual tax amount: $2,700
- Date on market: 6/29/2025
- Listing terms: Cash,Conventional,FHA,VA Loan
- Exclusions: None
- Ownership: Individual
- Electric utility on property: Yes
- Road surface type: Dirt
- Body type: Double Wide
Estimated market value
Not available
Estimated sales range
Not available
Not available
Price history
Price history
| Date | Event | Price |
|---|---|---|
| 9/7/2025 | Price change | $595,000-7.8%$136/sqft |
Source: | ||
| 6/27/2025 | Listed for sale | $645,000+43.3%$147/sqft |
Source: NY State MLS #11523567 Report a problem | ||
| 9/24/2020 | Listing removed | $450,000$103/sqft |
Source: United Country Report a problem | ||
| 9/2/2020 | Listed for sale | $450,000$103/sqft |
Source: United Country Report a problem | ||
| 9/2/2020 | Pending sale | $450,000$103/sqft |
Source: United Country Report a problem | ||
Public tax history
Public tax history
| Year | Property taxes | Tax assessment |
|---|---|---|
| 2024 | $2,572 -7% | $37,822 -1% |
| 2023 | $2,766 -1.1% | $38,189 +7.6% |
| 2022 | $2,796 +2.3% | $35,501 -2.8% |
Find assessor info on the county website
BuyAbility℠ payment
Est. payment
$3,341/mo
Principal & interest
$2825
Property taxes
$258
Other costs
$258
Climate risks
Neighborhood: 80536
Nearby schools
GreatSchools rating
- NARed Feather Lakes Elementary SchoolGrades: K-5Distance: 10.6 mi
- 7/10Cache La Poudre Middle SchoolGrades: 6-8Distance: 19 mi
- 7/10Poudre High SchoolGrades: 9-12Distance: 21.4 mi
Schools provided by the listing agent
- Elementary: Cache La Poudre
- Middle: Cache La Poudre
- High: Poudre
- District: Poudre R-1
Source: REcolorado. This data may not be complete. We recommend contacting the local school district to confirm school assignments for this home.
- Loading
