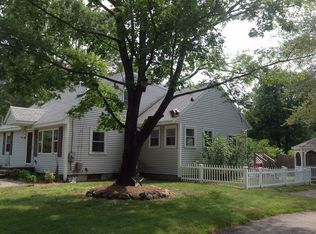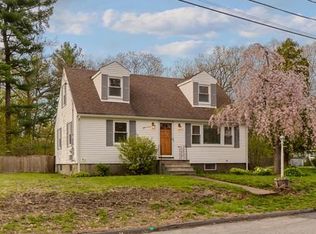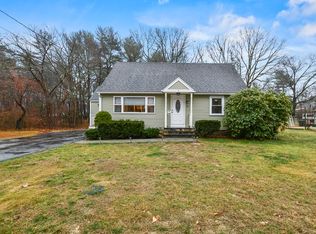Sold for $715,490
$715,490
180 Foster Rd, Tewksbury, MA 01876
3beds
1,972sqft
Single Family Residence
Built in 1970
0.31 Acres Lot
$720,900 Zestimate®
$363/sqft
$3,816 Estimated rent
Home value
$720,900
$670,000 - $779,000
$3,816/mo
Zestimate® history
Loading...
Owner options
Explore your selling options
What's special
Welcome to this charming Cape-style home in Tewksbury, featuring a beautiful farmer’s porch perfect for relaxing mornings and evenings. The first floor offers an oversized primary bedroom, an updated full bath, a stylishly renovated kitchen, and a cozy living room with hardwood floors and a wood-burning fireplace. Upstairs, you’ll find two spacious front-to-back bedrooms and a full bathroom, providing great space and comfort. The finished lower level adds flexible living space, ideal for a playroom, home office, or gym. Outside, enjoy a fenced-in corner lot complete with a detached heated garage, an attached storage shed, and a lovely 3-season room overlooking the backyard. A wonderful blend of character, updates, and functionality, don’t miss this one!
Zillow last checked: 8 hours ago
Listing updated: August 12, 2025 at 07:37am
Listed by:
Dianna Doherty 978-375-9718,
RE/MAX Innovative Properties 978-851-3030
Bought with:
Christine Goldstein
Lyv Realty
Source: MLS PIN,MLS#: 73401499
Facts & features
Interior
Bedrooms & bathrooms
- Bedrooms: 3
- Bathrooms: 2
- Full bathrooms: 2
Primary bedroom
- Features: Ceiling Fan(s), Closet, Flooring - Hardwood
- Level: First
- Area: 299
- Dimensions: 23 x 13
Bedroom 2
- Features: Ceiling Fan(s), Closet, Flooring - Wall to Wall Carpet
- Level: Second
- Area: 285
- Dimensions: 19 x 15
Bedroom 3
- Features: Ceiling Fan(s), Closet, Flooring - Wall to Wall Carpet
- Level: Second
- Area: 247
- Dimensions: 19 x 13
Primary bathroom
- Features: No
Bathroom 1
- Features: Bathroom - Full, Closet - Linen, Flooring - Stone/Ceramic Tile
- Level: First
- Area: 88
- Dimensions: 11 x 8
Bathroom 2
- Features: Bathroom - Full, Closet - Linen, Flooring - Stone/Ceramic Tile
- Level: Second
- Area: 56
- Dimensions: 8 x 7
Dining room
- Features: Ceiling Fan(s), Window(s) - Bay/Bow/Box, Exterior Access
- Level: First
- Area: 77
- Dimensions: 11 x 7
Kitchen
- Features: Pantry, Recessed Lighting
- Level: First
- Area: 154
- Dimensions: 14 x 11
Living room
- Features: Closet, Flooring - Hardwood, Recessed Lighting
- Level: First
- Area: 286
- Dimensions: 26 x 11
Office
- Level: Basement
- Area: 121
- Dimensions: 11 x 11
Heating
- Baseboard, Natural Gas
Cooling
- Central Air, None
Appliances
- Included: Gas Water Heater, Water Heater, Range, Dishwasher, Microwave, Refrigerator
- Laundry: In Basement, Electric Dryer Hookup
Features
- Recessed Lighting, Closet, Home Office, Bonus Room
- Flooring: Tile, Carpet, Hardwood, Stone / Slate
- Basement: Full,Partially Finished,Interior Entry,Bulkhead,Concrete
- Number of fireplaces: 1
- Fireplace features: Living Room
Interior area
- Total structure area: 1,972
- Total interior livable area: 1,972 sqft
- Finished area above ground: 1,536
- Finished area below ground: 436
Property
Parking
- Total spaces: 7
- Parking features: Detached, Garage Door Opener, Storage, Paved Drive, Off Street
- Garage spaces: 1
- Uncovered spaces: 6
Features
- Patio & porch: Porch, Deck
- Exterior features: Porch, Deck, Rain Gutters, Sprinkler System, Fenced Yard
- Fencing: Fenced/Enclosed,Fenced
Lot
- Size: 0.31 Acres
- Features: Level
Details
- Foundation area: 960
- Parcel number: M:0058 L:0087 U:0000,792306
- Zoning: RG
Construction
Type & style
- Home type: SingleFamily
- Architectural style: Cape
- Property subtype: Single Family Residence
Materials
- Frame
- Foundation: Concrete Perimeter, Block
- Roof: Shingle
Condition
- Year built: 1970
Utilities & green energy
- Electric: Circuit Breakers
- Sewer: Public Sewer
- Water: Public
- Utilities for property: for Gas Range, for Electric Dryer
Community & neighborhood
Location
- Region: Tewksbury
Other
Other facts
- Road surface type: Paved
Price history
| Date | Event | Price |
|---|---|---|
| 8/12/2025 | Sold | $715,490+6%$363/sqft |
Source: MLS PIN #73401499 Report a problem | ||
| 7/14/2025 | Contingent | $675,000$342/sqft |
Source: MLS PIN #73401499 Report a problem | ||
| 7/9/2025 | Listed for sale | $675,000$342/sqft |
Source: MLS PIN #73401499 Report a problem | ||
Public tax history
| Year | Property taxes | Tax assessment |
|---|---|---|
| 2025 | $7,861 +3.1% | $594,600 +4.4% |
| 2024 | $7,626 +5.9% | $569,500 +11.5% |
| 2023 | $7,201 +3.1% | $510,700 +11.2% |
Find assessor info on the county website
Neighborhood: 01876
Nearby schools
GreatSchools rating
- NAHeath Brook Elementary SchoolGrades: K-2Distance: 0.9 mi
- 7/10John W. Wynn Middle SchoolGrades: 7-8Distance: 0.7 mi
- 8/10Tewksbury Memorial High SchoolGrades: 9-12Distance: 1.1 mi
Get a cash offer in 3 minutes
Find out how much your home could sell for in as little as 3 minutes with a no-obligation cash offer.
Estimated market value$720,900
Get a cash offer in 3 minutes
Find out how much your home could sell for in as little as 3 minutes with a no-obligation cash offer.
Estimated market value
$720,900


