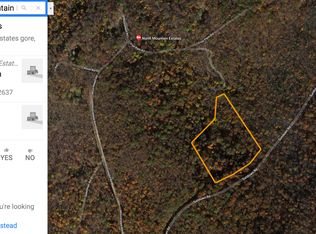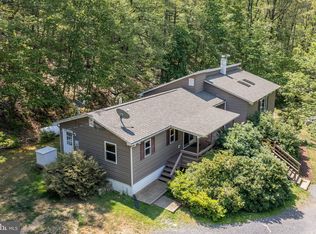Sold for $207,000
$207,000
180 Frye Path Rd, Gore, VA 22637
2beds
768sqft
Single Family Residence
Built in 1975
6.86 Acres Lot
$229,600 Zestimate®
$270/sqft
$1,303 Estimated rent
Home value
$229,600
$193,000 - $269,000
$1,303/mo
Zestimate® history
Loading...
Owner options
Explore your selling options
What's special
Welcome To Your New Adventure In Frederick County and Gore VA! On the outskirts of Winchester VA, is a mountainous, panoramic area of North Mountain Estates. If your looking for a retreat in the woods, with privacy and very few neighboring home, this is your place. Immaculate condition and With planning love and care, the retreat for the current owners family was built in mid 1970's primarily sellers parents Summer retreat for several months out of the year. This home has never been a primary residence, but was maintained each year to keep it pristine. This retreats sits on 6.86 acres, up in the clouds, fresh air and wildlife all around. This wonderful cabin is 768 sq ft., and on the main level is 2 bedrooms and 1 full bathroom, living room with wood burning fireplace (the rock and stone on chimney were sourced from the property and the mantle over the woodburning fireplace is Black Walnut sourced from Cranbury NJ). The main level also has a kitchen and eating area and just off of the living room is a 10x19 Screened porch to enjoy the cool summer breezes of the mountain. The upper level is a loft for additional living, sleeping space. The exterior of the home is Aluminum siding and roof was replaced/upgraded to 50 year shingles on the main house/workshop/carport in 09/2021. The exterior of the home also has a workshop, sitting on a concrete poured foundation and a 1 car carport. Home has a crawlspace. Some other updates throughout the years including: Copper pipes replaced with PVC 08/2013, Cabin, workshop and carport re-painted 07/2016 and deck re-stained 07/2016, Siding glass doors replaced 08/2016, Carpet replaced 08/2016, Refrigerator replaced in 06/2019, Washer/Dryer replaced 06/2021, Cistern pump for pumping water from mountain, replaced 05/2023, Driveway (natural and unpaved)-regraded 03/2025. Utilities include- water heater is electric 40 gallons, air conditioner- 1 window unit, heating-wood burning fireplace and kerosene heater, water supply natural spring cistern pump, sewer - conventional septic system installed when home was built. Finally, the location of this home is convenient to Winchester, within 25 minutes for access to groceries, gas, nightlife. Much outdoor recreation/hiking, climbing options such as Tuscarora Trail (which connects to Blue Trail) 250+ mile hiking trail to the West, parallel to Appalachian Trail, Rock Cave and Overlook, The Cove Campground is just minutes from this locatoin (camping, boating, swimming, fishing, off road events) Approximately 1.5 hours to DC. Additional notes and instructions-The home is sold as-is, Cash Only-seller holds no warranties due to never living there. No Inspections, The listing agent must accompany and no drive bys viewing for the home, the driveway is chained and no access allowed unless scheduled with listing agent. There are approximately 20 homes inthe subdivision and most of the owners have lived in the subdivision 15+ years. Driveway is steep and vehicle needs to be at least AWD or 4 wheel drive. Hold Harmless document needs to be signed by each person viewing per seller request. The cabin and area surrounding in good condition. The Internet options vary, Starlink, Winchester Wireless, Hughesnet and others. The loft sq footage is 48 sq feet and for some reason not counted in tax record. Cash Only. Listing Agent Must Accompany and No Inspections 24 hour notice
Zillow last checked: 8 hours ago
Listing updated: October 21, 2025 at 05:00am
Listed by:
Tracy Link 540-336-4820,
Coldwell Banker Premier,
Co-Listing Agent: Rodger Dave Webster 540-535-5665,
Coldwell Banker Premier
Bought with:
Cherie Beatty, 0225215706
Weichert, REALTORS
Source: Bright MLS,MLS#: VAFV2033626
Facts & features
Interior
Bedrooms & bathrooms
- Bedrooms: 2
- Bathrooms: 1
- Full bathrooms: 1
- Main level bathrooms: 1
- Main level bedrooms: 2
Bedroom 1
- Features: Flooring - Carpet
- Level: Main
Bedroom 2
- Features: Flooring - Carpet
- Level: Main
Bathroom 1
- Features: Flooring - Vinyl
- Level: Main
Kitchen
- Features: Flooring - Vinyl
- Level: Main
Living room
- Features: Flooring - Carpet, Fireplace - Wood Burning
- Level: Main
Loft
- Features: Flooring - Carpet
- Level: Upper
Screened porch
- Features: Flooring - Heavy Duty
- Level: Main
Heating
- Other, Wood
Cooling
- Window Unit(s), Electric
Appliances
- Included: Dryer, Exhaust Fan, Refrigerator, Cooktop, Washer, Electric Water Heater
- Laundry: Main Level, Has Laundry
Features
- Bathroom - Tub Shower, Breakfast Area, Built-in Features, Cedar Closet(s), Ceiling Fan(s), Combination Kitchen/Living, Exposed Beams, Family Room Off Kitchen, Open Floorplan, High Ceilings, Cathedral Ceiling(s), Beamed Ceilings
- Flooring: Carpet, Vinyl
- Windows: Window Treatments
- Has basement: No
- Number of fireplaces: 1
- Fireplace features: Stone, Mantel(s), Wood Burning
Interior area
- Total structure area: 768
- Total interior livable area: 768 sqft
- Finished area above ground: 768
- Finished area below ground: 0
Property
Parking
- Total spaces: 3
- Parking features: Gravel, Driveway, Detached Carport
- Carport spaces: 1
- Uncovered spaces: 2
Accessibility
- Accessibility features: None
Features
- Levels: Two
- Stories: 2
- Patio & porch: Deck, Screened Porch
- Exterior features: Chimney Cap(s), Satellite Dish
- Pool features: None
- Has view: Yes
- View description: Mountain(s), Panoramic, Trees/Woods
Lot
- Size: 6.86 Acres
- Features: Backs to Trees, No Thru Street, Mountainous, Secluded, Rural, Limestone/Shale
Details
- Additional structures: Above Grade, Below Grade, Outbuilding
- Parcel number: 48 A 33
- Zoning: RA
- Special conditions: Standard
- Other equipment: See Remarks
Construction
Type & style
- Home type: SingleFamily
- Architectural style: Cabin/Lodge,Cottage
- Property subtype: Single Family Residence
Materials
- Frame, Aluminum Siding
- Foundation: Crawl Space
- Roof: Asphalt
Condition
- Good
- New construction: No
- Year built: 1975
Utilities & green energy
- Electric: 120/240V
- Sewer: On Site Septic
- Water: Cistern, Holding Tank, Spring
- Utilities for property: Cable Connected, Water Available, Satellite Internet Service, Fixed Wireless
Community & neighborhood
Location
- Region: Gore
- Subdivision: North Mountain Estates
Other
Other facts
- Listing agreement: Exclusive Right To Sell
- Listing terms: Cash
- Ownership: Fee Simple
Price history
| Date | Event | Price |
|---|---|---|
| 6/30/2025 | Sold | $207,000-3.7%$270/sqft |
Source: | ||
| 6/15/2025 | Pending sale | $215,000$280/sqft |
Source: | ||
| 4/27/2025 | Listed for sale | $215,000$280/sqft |
Source: | ||
Public tax history
| Year | Property taxes | Tax assessment |
|---|---|---|
| 2025 | $804 +17.8% | $167,444 +25.2% |
| 2024 | $682 | $133,700 |
| 2023 | $682 +107.2% | $133,700 +23.9% |
Find assessor info on the county website
Neighborhood: 22637
Nearby schools
GreatSchools rating
- 1/10Gainesboro Elementary SchoolGrades: PK-5Distance: 9.5 mi
- 2/10Frederick County Middle SchoolGrades: 6-8Distance: 9.4 mi
- 6/10James Wood High SchoolGrades: 9-12Distance: 11.4 mi
Schools provided by the listing agent
- District: Frederick County Public Schools
Source: Bright MLS. This data may not be complete. We recommend contacting the local school district to confirm school assignments for this home.
Get pre-qualified for a loan
At Zillow Home Loans, we can pre-qualify you in as little as 5 minutes with no impact to your credit score.An equal housing lender. NMLS #10287.

