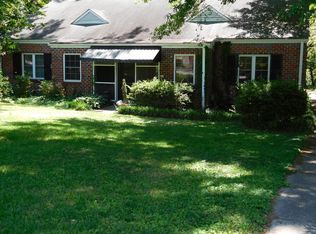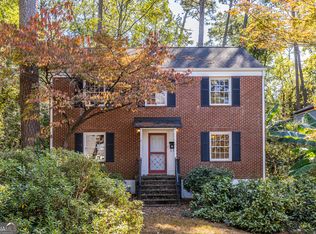Wonderful 5 bedroom 2.5 bath home walking distance to City of Decatur & all the year round festivities that Decatur offers. TAX RECORDS INCORRECT, house is not in floor zone (new maps in August). Main floor includes dining room, living room w fireplace, charming sunroom, kitchen with nook and pantry. Second floor has 4 bedrooms/2 baths. Third floor has large landing, 5th BR and office. Welcoming deck off of Kitchen overlooks level fenced back. Walk to award winning shops and restaurants, elementary school, parks and fun and popular festivals. Ask to see plans for fabulous Master bedroom with walk in closet, large master bath and laundry. Perfect space for the plans already exists, no need to add the square footage. This house offers so much, room for the family to grow, 2 car garage, level fenced yard and walkable to everything.
This property is off market, which means it's not currently listed for sale or rent on Zillow. This may be different from what's available on other websites or public sources.

