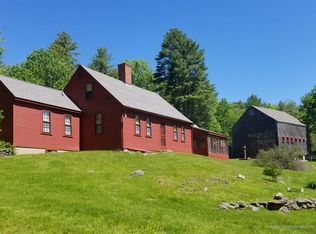Beautiful 1761 farmhouse nestled on a hill looking across the Sheepscot River Valley, with a 7-mile view to the East and 9-mile view to the South. Large kitchen, large living room, dining room with terrace view. Lots of parking by the house. 7 miles from Damariscotta, and 5 miles from Wiscasset. Renter pays for heat (gas furnace), electricity, and Internet. Owner pays for security system, snow plowing, lawn mowing, phone (land line). No smoking and no pets other than cats (preferably, one). Families with children under seven will be discouraged from applying. The house is unfurnished, although it has a gas stove, washer/dryer, and refrigerator. The lease will run until June 2022 with an option to renew for a year.
This property is off market, which means it's not currently listed for sale or rent on Zillow. This may be different from what's available on other websites or public sources.
