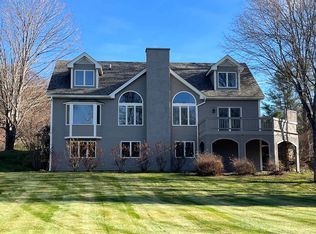Closed
Listed by:
Richard M Higgerson,
Higgerson & Company 802-291-0436
Bought with: Higgerson & Company
$850,000
180 Greensboro Road, Hanover, NH 03755
3beds
2,527sqft
Single Family Residence
Built in 1998
0.5 Acres Lot
$890,700 Zestimate®
$336/sqft
$4,503 Estimated rent
Home value
$890,700
$775,000 - $1.02M
$4,503/mo
Zestimate® history
Loading...
Owner options
Explore your selling options
What's special
The only Cuttings Corner home with its own private driveway, 180 Greensboro Road is a 1998 contemporary 3-bedroom, 3-bathroom home that has a country feel while enjoying a location just ten minutes from downtown Hanover, Dartmouth Health, and the Dartmouth College campus. The interior offers a bright, open concept floor plan with central air conditioning, dramatic cathedral ceilings and ample natural light from the large Palladian windows overlooking a peaceful meadow. The first floor also features a spacious primary bedroom suite, a versatile office/study, kitchen, living and dining rooms, a laundry room, and a half bath. Upstairs, you'll find two more bedrooms, a full bathroom, and a spacious open loft area. An enormous unfinished space over the attached two car garage provides room for expansion. The level and open one-half acre parcel is adjacent to trails and conserved land and the Cuttings Corner Homeowners Association provides managed yard care, plowing, shoveling, and group fuel discounts.
Zillow last checked: 8 hours ago
Listing updated: October 31, 2024 at 07:06am
Listed by:
Richard M Higgerson,
Higgerson & Company 802-291-0436
Bought with:
Richard M Higgerson
Higgerson & Company
Source: PrimeMLS,MLS#: 5006223
Facts & features
Interior
Bedrooms & bathrooms
- Bedrooms: 3
- Bathrooms: 3
- Full bathrooms: 2
- 1/2 bathrooms: 1
Heating
- Propane, Forced Air
Cooling
- Central Air
Appliances
- Included: Dishwasher, Dryer, Refrigerator, Washer, Electric Stove, Propane Water Heater
- Laundry: 1st Floor Laundry
Features
- Cathedral Ceiling(s), Dining Area, Primary BR w/ BA, Natural Light
- Flooring: Carpet, Tile, Vinyl
- Windows: Screens
- Basement: Slab
Interior area
- Total structure area: 3,729
- Total interior livable area: 2,527 sqft
- Finished area above ground: 2,527
- Finished area below ground: 0
Property
Parking
- Total spaces: 2
- Parking features: Paved, Auto Open, Direct Entry, Driveway, Garage, Off Street, Parking Spaces 2, Attached
- Garage spaces: 2
- Has uncovered spaces: Yes
Features
- Levels: One and One Half
- Stories: 1
- Exterior features: Garden
- Frontage length: Road frontage: 132
Lot
- Size: 0.50 Acres
- Features: Corner Lot, Level, Open Lot, Subdivided, Trail/Near Trail, Near Paths, Neighborhood, Rural
Details
- Parcel number: HNOVM027B011L001
- Zoning description: SR2
Construction
Type & style
- Home type: SingleFamily
- Architectural style: Cape
- Property subtype: Single Family Residence
Materials
- Wood Frame, Wood Siding
- Foundation: Poured Concrete
- Roof: Asphalt Shingle
Condition
- New construction: No
- Year built: 1998
Utilities & green energy
- Electric: Circuit Breakers
- Sewer: Public Sewer
- Utilities for property: Phone, Cable, Propane
Community & neighborhood
Security
- Security features: Carbon Monoxide Detector(s), Smoke Detector(s)
Location
- Region: Hanover
HOA & financial
Other financial information
- Additional fee information: Fee: $2500
Price history
| Date | Event | Price |
|---|---|---|
| 10/31/2024 | Sold | $850,000-5.5%$336/sqft |
Source: | ||
| 10/3/2024 | Contingent | $899,000$356/sqft |
Source: | ||
| 9/7/2024 | Price change | $899,000-5.9%$356/sqft |
Source: | ||
| 7/23/2024 | Listed for sale | $955,000+1369.2%$378/sqft |
Source: | ||
| 1/12/1999 | Sold | $65,000$26/sqft |
Source: Public Record Report a problem | ||
Public tax history
| Year | Property taxes | Tax assessment |
|---|---|---|
| 2024 | $12,863 +3.9% | $667,500 |
| 2023 | $12,375 +4.2% | $667,500 |
| 2022 | $11,875 +8.7% | $667,500 |
Find assessor info on the county website
Neighborhood: 03755
Nearby schools
GreatSchools rating
- 9/10Bernice A. Ray SchoolGrades: K-5Distance: 2.6 mi
- 8/10Frances C. Richmond SchoolGrades: 6-8Distance: 2.9 mi
- 9/10Hanover High SchoolGrades: 9-12Distance: 2.5 mi
Schools provided by the listing agent
- Elementary: Bernice A. Ray School
- Middle: Frances C. Richmond Middle Sch
- High: Hanover High School
- District: Dresden
Source: PrimeMLS. This data may not be complete. We recommend contacting the local school district to confirm school assignments for this home.

Get pre-qualified for a loan
At Zillow Home Loans, we can pre-qualify you in as little as 5 minutes with no impact to your credit score.An equal housing lender. NMLS #10287.
