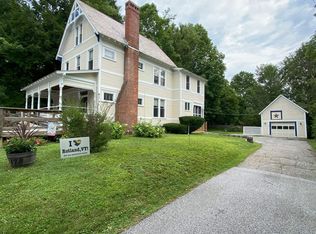Closed
Listed by:
Sandy Reavill,
Real Broker LLC 855-450-0442
Bought with: Alison McCullough Real Estate
$542,000
180 Grove Street, Rutland City, VT 05701
4beds
3,024sqft
Single Family Residence
Built in 1930
0.97 Acres Lot
$580,900 Zestimate®
$179/sqft
$3,443 Estimated rent
Home value
$580,900
Estimated sales range
Not available
$3,443/mo
Zestimate® history
Loading...
Owner options
Explore your selling options
What's special
Accepting Back Up Offers - Charming 1930 Garrison Style Home in Rutland City, Vermont - Welcome to 180 Grove Street, a timeless Garrison style home nestled in the heart of Rutland City near the Rutland Country Club. Built in 1930, this elegant residence boasts 11 spacious rooms, including 4 well-appointed bedrooms and 3 inviting fireplaces that add warmth and character. As you step inside, you’ll be greeted by a formal living room perfect for entertaining guests. The expansive family room, featuring an enormous fireplace, offers a cozy retreat for relaxing evenings with family and friends. The extra-large chef's kitchen and dining area provide the ideal space for preparing meals and gathering together. Adjacent to the living room, a cozy sunroom and landscaped patio invite you to enjoy your morning coffee while overlooking the beautiful surroundings. Set on a desirable double lot, this property provides ample space for outdoor activities and gardening; for the safety of your pets, the yard is outfitted with an electronic pet fence. The two-car garage offers convenience and additional storage. For those who enjoy winter sports, Killington Ski Resort is just a short 20-minute drive away, making this home a perfect base for your seasonal adventures. Don’t miss the opportunity to own this beautiful snapshot of Vermont history. Schedule a viewing today and experience the unique charm and convenience of 180 Grove Street.
Zillow last checked: 8 hours ago
Listing updated: July 10, 2024 at 04:24am
Listed by:
Sandy Reavill,
Real Broker LLC 855-450-0442
Bought with:
Alison McCullough
Alison McCullough Real Estate
Source: PrimeMLS,MLS#: 4996374
Facts & features
Interior
Bedrooms & bathrooms
- Bedrooms: 4
- Bathrooms: 3
- Full bathrooms: 2
- 1/2 bathrooms: 1
Heating
- Oil, Steam, Wood Stove
Cooling
- Wall Unit(s), Mini Split
Appliances
- Included: Dishwasher, Dryer, Range Hood, Gas Range, Refrigerator, Washer
- Laundry: In Basement
Features
- Dining Area, Kitchen Island, Kitchen/Dining, Vaulted Ceiling(s)
- Flooring: Brick, Wood
- Windows: Skylight(s)
- Basement: Concrete,Concrete Floor,Crawl Space,Interior Stairs,Unfinished,Interior Access,Basement Stairs,Interior Entry
- Attic: Attic with Hatch/Skuttle
- Has fireplace: Yes
- Fireplace features: Wood Burning, 3+ Fireplaces, Wood Stove Hook-up
Interior area
- Total structure area: 3,780
- Total interior livable area: 3,024 sqft
- Finished area above ground: 3,024
- Finished area below ground: 0
Property
Parking
- Total spaces: 2
- Parking features: Paved
- Garage spaces: 2
Features
- Levels: Two
- Stories: 2
- Patio & porch: Patio
- Exterior features: Garden, Shed, Storage
- Fencing: Invisible Pet Fence
- Frontage length: Road frontage: 144
Lot
- Size: 0.97 Acres
- Features: Country Setting, Curbing, Landscaped, Open Lot, Rolling Slope, Sidewalks, In Town, Near Country Club, Near Golf Course, Near Shopping, Near Skiing, Neighborhood, Near Public Transit, Near Hospital
Details
- Parcel number: 54017010648
- Zoning description: SFR
Construction
Type & style
- Home type: SingleFamily
- Architectural style: Colonial,Garrison
- Property subtype: Single Family Residence
Materials
- Wood Siding
- Foundation: Concrete, Poured Concrete
- Roof: Shingle,Asphalt Shingle
Condition
- New construction: No
- Year built: 1930
Utilities & green energy
- Electric: Circuit Breakers
- Sewer: Public Sewer
- Utilities for property: Cable Available
Community & neighborhood
Location
- Region: Rutland
Other
Other facts
- Road surface type: Paved
Price history
| Date | Event | Price |
|---|---|---|
| 7/8/2024 | Sold | $542,000-1.3%$179/sqft |
Source: | ||
| 5/18/2024 | Listed for sale | $549,000+59.1%$182/sqft |
Source: | ||
| 3/15/2021 | Sold | $345,000-1.3%$114/sqft |
Source: | ||
| 12/23/2020 | Contingent | $349,500$116/sqft |
Source: | ||
| 11/10/2020 | Listed for sale | $349,500$116/sqft |
Source: Four Seasons Sotheby's Int'l Realty #4838042 Report a problem | ||
Public tax history
| Year | Property taxes | Tax assessment |
|---|---|---|
| 2024 | -- | $195,800 |
| 2023 | -- | $195,800 |
| 2022 | -- | $195,800 |
Find assessor info on the county website
Neighborhood: Rutland City
Nearby schools
GreatSchools rating
- 4/10Rutland Intermediate SchoolGrades: 3-6Distance: 0.4 mi
- 3/10Rutland Middle SchoolGrades: 7-8Distance: 0.4 mi
- 8/10Rutland Senior High SchoolGrades: 9-12Distance: 1.5 mi
Schools provided by the listing agent
- Elementary: Northwest Primary School
- Middle: Rutland Intermediate School
- High: Rutland Senior High School
- District: Rutland City School District
Source: PrimeMLS. This data may not be complete. We recommend contacting the local school district to confirm school assignments for this home.

Get pre-qualified for a loan
At Zillow Home Loans, we can pre-qualify you in as little as 5 minutes with no impact to your credit score.An equal housing lender. NMLS #10287.
