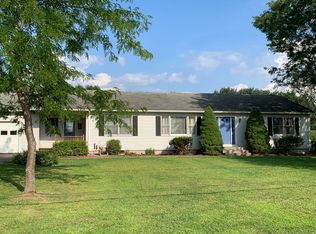Charming Cape style home, with three bedrooms and plenty of living space. A large kitchen with island accompanied with a formal dining room lends itself to easy meals and entertaining. Also on the first floor is a family room with a fireplace and sliding glass doors to the deck outside. The second floor includes all three bedrooms and a full bath. The full basement with concrete floor has a washer and dryer as well as plenty of storage space. A small garden plot is located in the back yard with plenty of space for additional beds or to enjoy the outdoors. The attached two car garage has a hatchway to additional storage above. Call to set up a viewing. Sellers to install new roof prior to closing.
This property is off market, which means it's not currently listed for sale or rent on Zillow. This may be different from what's available on other websites or public sources.
