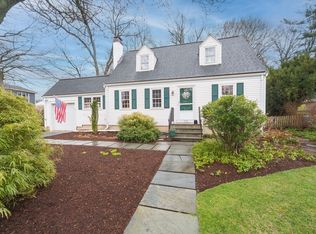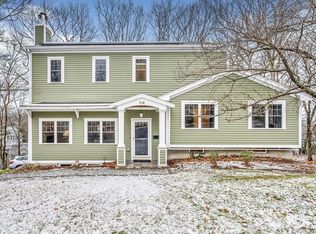Sold for $1,753,000
$1,753,000
180 Highgate St, Needham, MA 02492
4beds
3,072sqft
Single Family Residence
Built in 1940
0.3 Acres Lot
$2,053,300 Zestimate®
$571/sqft
$4,905 Estimated rent
Home value
$2,053,300
$1.87M - $2.30M
$4,905/mo
Zestimate® history
Loading...
Owner options
Explore your selling options
What's special
Welcome home to this enchanting Cape/Colonial! Located in one of Needham's most desirable & vibrant neighborhoods in the Broadmeadow School district. The main level features a front to back fireplaced living room with builtin cabinetry and leads to a welcoming screened porch. First floor also includes a formal dining room with corner cabinets, and leads to the eat in kitchen and opens up to the sun splashed family room. Second floor features a primary suite with vaulted ceiling in the bedroom & updated bath, additionally there are three generous bedrooms, family bath, and a flexible space that can be used as an office. Lower level offers a finished bonus space for play or relaxing and a laundry area and storage space. Outside you will find a massive custom build stone patio surrounded by lush mature plantings and a retaining wall. This serene setting is perfect for outdoor living and entertaining.This home has all the timeless charm and warmth you are looking for!
Zillow last checked: 8 hours ago
Listing updated: May 17, 2024 at 11:33am
Listed by:
Colleen Beacham 617-759-1159,
William Raveis R.E. & Home Services 781-400-2398
Bought with:
Bell Petrini Group
Compass
Source: MLS PIN,MLS#: 73225473
Facts & features
Interior
Bedrooms & bathrooms
- Bedrooms: 4
- Bathrooms: 3
- Full bathrooms: 2
- 1/2 bathrooms: 1
Primary bedroom
- Features: Vaulted Ceiling(s), Flooring - Hardwood
- Level: Second
- Area: 216
- Dimensions: 18 x 12
Bedroom 2
- Features: Vaulted Ceiling(s), Closet, Flooring - Hardwood
- Level: Second
- Area: 252
- Dimensions: 14 x 18
Bedroom 3
- Features: Closet, Flooring - Wall to Wall Carpet
- Level: Second
- Area: 121
- Dimensions: 11 x 11
Bedroom 4
- Features: Closet, Flooring - Wood
- Level: Second
- Area: 286
- Dimensions: 13 x 22
Primary bathroom
- Features: Yes
Dining room
- Features: Closet/Cabinets - Custom Built, Flooring - Hardwood
- Level: First
- Area: 143
- Dimensions: 11 x 13
Family room
- Features: Flooring - Hardwood
- Level: First
- Area: 204
- Dimensions: 17 x 12
Kitchen
- Features: Flooring - Hardwood, Kitchen Island, Recessed Lighting, Stainless Steel Appliances
- Level: First
- Area: 187
- Dimensions: 17 x 11
Living room
- Features: Flooring - Wood, Exterior Access, Window Seat
- Level: First
- Area: 312
- Dimensions: 13 x 24
Office
- Features: Closet, Flooring - Wood
- Level: Second
- Area: 110
- Dimensions: 11 x 10
Heating
- Oil
Cooling
- Central Air
Appliances
- Included: Electric Water Heater, Range, Dishwasher, Disposal, Trash Compactor, Microwave, Refrigerator, Washer, Dryer
- Laundry: In Basement
Features
- Dining Area, Closet, Kitchen, Home Office, Mud Room
- Flooring: Wood, Tile, Carpet, Flooring - Hardwood, Flooring - Wood, Flooring - Stone/Ceramic Tile
- Has basement: No
- Number of fireplaces: 2
- Fireplace features: Family Room, Living Room
Interior area
- Total structure area: 3,072
- Total interior livable area: 3,072 sqft
Property
Parking
- Total spaces: 3
- Parking features: Attached, Paved Drive, Paved
- Attached garage spaces: 1
- Uncovered spaces: 2
Accessibility
- Accessibility features: No
Features
- Patio & porch: Screened, Patio
- Exterior features: Porch - Screened, Patio, Storage, Sprinkler System, Stone Wall
Lot
- Size: 0.30 Acres
Details
- Parcel number: 138110
- Zoning: SRB
Construction
Type & style
- Home type: SingleFamily
- Architectural style: Cape
- Property subtype: Single Family Residence
- Attached to another structure: Yes
Materials
- Foundation: Concrete Perimeter
Condition
- Year built: 1940
Utilities & green energy
- Electric: Circuit Breakers, 200+ Amp Service
- Sewer: Public Sewer
- Water: Public
Community & neighborhood
Community
- Community features: Public Transportation, Shopping, Pool, Tennis Court(s), Park, Golf, Medical Facility, Conservation Area, Highway Access, House of Worship, Private School, Public School, T-Station, University
Location
- Region: Needham
Price history
| Date | Event | Price |
|---|---|---|
| 5/17/2024 | Sold | $1,753,000+23%$571/sqft |
Source: MLS PIN #73225473 Report a problem | ||
| 4/23/2024 | Pending sale | $1,425,000$464/sqft |
Source: | ||
| 4/18/2024 | Listed for sale | $1,425,000+418.2%$464/sqft |
Source: MLS PIN #73225473 Report a problem | ||
| 4/30/1993 | Sold | $275,000$90/sqft |
Source: Public Record Report a problem | ||
Public tax history
| Year | Property taxes | Tax assessment |
|---|---|---|
| 2025 | $14,252 +14.7% | $1,344,500 +35.5% |
| 2024 | $12,427 -0.5% | $992,600 +3.7% |
| 2023 | $12,486 +6.8% | $957,500 +9.5% |
Find assessor info on the county website
Neighborhood: 02492
Nearby schools
GreatSchools rating
- 10/10Broadmeadow Elementary SchoolGrades: K-5Distance: 0.6 mi
- 9/10Pollard Middle SchoolGrades: 7-8Distance: 0.7 mi
- 10/10Needham High SchoolGrades: 9-12Distance: 0.7 mi
Schools provided by the listing agent
- Elementary: Broadmeadow
- Middle: Pollard
- High: Needham High
Source: MLS PIN. This data may not be complete. We recommend contacting the local school district to confirm school assignments for this home.
Get a cash offer in 3 minutes
Find out how much your home could sell for in as little as 3 minutes with a no-obligation cash offer.
Estimated market value
$2,053,300

