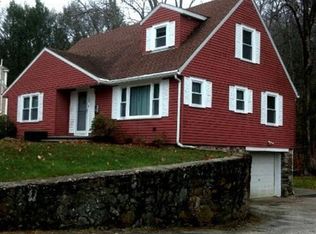**PRICED TO SELL**Location, Location, Location! Don't miss your opportunity to own your new home in one of Southbridge's most desirable neighborhoods. Over 1,800 SF of Living Space, this Beautiful 3 Bedroom 2 Bath Split Entry Home has it all. Main level offers an open concept layout. Living room with Cathedral Ceilings & Grand Fireplace. Spacious dining room that opens up into the kitchen. 3 generous sized bedrooms on the main level. Lower level offers a cozy family room, great for entertaining guests! Additional room in the partially finished basement could serve new home owners as an office or bedroom. Beautiful garden in the back with grape vines & Peach trees. Roof is about 10 years old, updated gas heating system, 200 AMP electrical panel, city/town water&sewer.
This property is off market, which means it's not currently listed for sale or rent on Zillow. This may be different from what's available on other websites or public sources.

