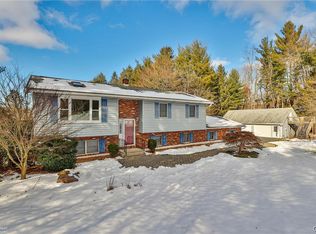Sold for $310,000
$310,000
180 Hty Rd, Kunkletown, PA 18058
4beds
2,498sqft
Single Family Residence
Built in 1985
2.08 Acres Lot
$375,900 Zestimate®
$124/sqft
$2,720 Estimated rent
Home value
$375,900
$353,000 - $402,000
$2,720/mo
Zestimate® history
Loading...
Owner options
Explore your selling options
What's special
This Home is Zoned for an in Home Business a Major Plus !! There is also a Paved Parking Pad It was last used as a Physician's Office. Enjoy the beautiful manicured 2.08 acres. This Home has 3/ 4 bedrooms and 2.5 bathrooms. Open floor plan with Living room,Dining Area, and Kitchen. Family room , Laundry room, full Bath on lower level. There is a entrance for the in home business. This home has Great Bones and with a little TLC it can be your Dream House SELLER WILL CONSIDER ANY REASONABLE OFFERS . Being sold as is
Zillow last checked: 8 hours ago
Listing updated: February 14, 2025 at 10:13am
Listed by:
Becky Freeman,
RE/MAX Unlimited Real Estate
Bought with:
The Collective Real Estate Agency
Source: PMAR,MLS#: PM-107478
Facts & features
Interior
Bedrooms & bathrooms
- Bedrooms: 4
- Bathrooms: 3
- Full bathrooms: 2
- 1/2 bathrooms: 1
Primary bedroom
- Level: First
- Area: 158.64
- Dimensions: 13.1 x 12.11
Bathroom 2
- Description: 2 entrance
- Level: First
- Area: 92.43
- Dimensions: 13 x 7.11
Dining room
- Description: open to deck
- Level: First
- Area: 171.52
- Dimensions: 12.8 x 13.4
Family room
- Description: carpet
- Level: Lower
- Area: 260.3
- Dimensions: 13.6 x 19.14
Kitchen
- Description: big open kitchen
- Level: First
- Area: 249.75
- Dimensions: 13.5 x 18.5
Laundry
- Level: Lower
- Area: 50.02
- Dimensions: 8.2 x 6.1
Living room
- Description: nice open room
- Level: First
- Area: 258.53
- Dimensions: 17.11 x 15.11
Other
- Description: half bath
- Level: Lower
- Area: 22.19
- Dimensions: 4.11 x 5.4
Heating
- Forced Air, Oil
Cooling
- Central Air
Appliances
- Included: Electric Range, Refrigerator, Water Heater
Features
- In-Law Floorplan
- Flooring: Carpet, Vinyl
- Basement: Full,Finished
- Has fireplace: No
- Common walls with other units/homes: No Common Walls
Interior area
- Total structure area: 2,498
- Total interior livable area: 2,498 sqft
- Finished area above ground: 1,598
- Finished area below ground: 900
Property
Parking
- Total spaces: 2
- Parking features: Garage
- Garage spaces: 2
Features
- Stories: 1
- Patio & porch: Porch, Deck
Lot
- Size: 2.08 Acres
- Features: Cleared, Wooded
Details
- Parcel number: 13.7.1.2810
- Zoning description: Residential
Construction
Type & style
- Home type: SingleFamily
- Architectural style: Bi-Level
- Property subtype: Single Family Residence
Materials
- Stucco, Vinyl Siding, Attic/Crawl Hatchway(s) Insulated
- Roof: Asphalt,Fiberglass
Condition
- Year built: 1985
Utilities & green energy
- Sewer: Septic Tank
- Water: Well
- Utilities for property: Cable Available
Community & neighborhood
Location
- Region: Kunkletown
- Subdivision: None
HOA & financial
HOA
- Has HOA: No
Other
Other facts
- Listing terms: Conventional
- Road surface type: Paved
Price history
| Date | Event | Price |
|---|---|---|
| 8/30/2023 | Sold | $310,000-7.5%$124/sqft |
Source: PMAR #PM-107478 Report a problem | ||
| 7/4/2023 | Listed for sale | $335,000+26.4%$134/sqft |
Source: PMAR #PM-107478 Report a problem | ||
| 3/27/2006 | Sold | $265,000$106/sqft |
Source: Public Record Report a problem | ||
Public tax history
| Year | Property taxes | Tax assessment |
|---|---|---|
| 2025 | $6,340 +7.1% | $199,130 |
| 2024 | $5,918 +4.3% | $199,130 |
| 2023 | $5,672 +3% | $199,130 |
Find assessor info on the county website
Neighborhood: 18058
Nearby schools
GreatSchools rating
- 5/10Pleasant Valley Intrmd SchoolGrades: 3-5Distance: 0.5 mi
- 4/10Pleasant Valley Middle SchoolGrades: 6-8Distance: 3.9 mi
- 5/10Pleasant Valley High SchoolGrades: 9-12Distance: 4.1 mi

Get pre-qualified for a loan
At Zillow Home Loans, we can pre-qualify you in as little as 5 minutes with no impact to your credit score.An equal housing lender. NMLS #10287.
