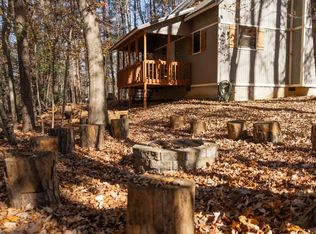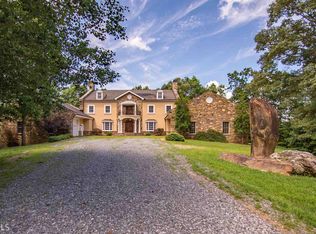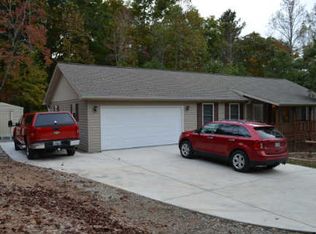Closed
$293,000
180 Laurel Ridge Rd, Blairsville, GA 30512
3beds
1,475sqft
Single Family Residence, Manufactured Home
Built in 2025
1.34 Acres Lot
$289,900 Zestimate®
$199/sqft
$-- Estimated rent
Home value
$289,900
$261,000 - $322,000
Not available
Zestimate® history
Loading...
Owner options
Explore your selling options
What's special
3BR/2BA Modern Mountain Living - Easy Access, Family-Friendly & Move-In Ready! Discover serene mountain living 5-miles from downtown Blairsville in this brand-new, well-built Clayton Smart Home, perfectly situated on a peaceful level lot. Thoughtfully designed with modern convenience and style, this 3-bedroom, 2-bath retreat features a split floor plan for privacy, vaulted ceilings for a spacious feel, Turnkey Ready, and multiple decks to enjoy the fresh North Georgia Mountain air. The open-concept layout seamlessly connects the living, dining, and kitchen areas-ideal for gatherings or everyday living. The kitchen boasts ample cabinetry, multi-functional storage, and efficient stainless steel appliances, while modern finishes throughout make this home move-in ready. Built on a permanent foundation, it offers financial stability and peace of mind for homeowners. Enjoy cutting-edge Smart Home technology including an Ecobee smart thermostat, smart water heater, and energy-efficient features, complemented by high-speed fiber-optic internet for modern connectivity. With three exit doors, side-easy access with entrance parking, and county water, this home combines convenience, comfort, and privacy. Perfectly located nearby Hospital, highly-top rated Union County Schools, shopping and dining in Blairsville, mountain retreat is ready to make your dream lifestyle a reality. Ready for occupancy. Your family friendly modern mountain escape awaits!
Zillow last checked: 8 hours ago
Listing updated: November 06, 2025 at 08:52am
Listed by:
Larry D Truelove 706-897-2288,
Harry Norman, REALTORS
Bought with:
Larry D Truelove, 381256
Harry Norman, REALTORS
Source: GAMLS,MLS#: 10593292
Facts & features
Interior
Bedrooms & bathrooms
- Bedrooms: 3
- Bathrooms: 2
- Full bathrooms: 2
- Main level bathrooms: 2
- Main level bedrooms: 3
Dining room
- Features: Separate Room
Kitchen
- Features: Kitchen Island, Pantry
Heating
- Central, Electric, Heat Pump
Cooling
- Central Air, Electric
Appliances
- Included: Dishwasher, Electric Water Heater, Ice Maker, Oven/Range (Combo), Refrigerator, Stainless Steel Appliance(s)
- Laundry: Mud Room
Features
- Double Vanity, In-Law Floorplan, Master On Main Level, Walk-In Closet(s)
- Flooring: Laminate
- Windows: Double Pane Windows, Storm Window(s)
- Basement: Crawl Space
- Has fireplace: No
Interior area
- Total structure area: 1,475
- Total interior livable area: 1,475 sqft
- Finished area above ground: 1,475
- Finished area below ground: 0
Property
Parking
- Parking features: Side/Rear Entrance
Features
- Levels: One
- Stories: 1
- Patio & porch: Deck
Lot
- Size: 1.33 Acres
- Features: Level
- Residential vegetation: Partially Wooded
Details
- Parcel number: 073100C
Construction
Type & style
- Home type: MobileManufactured
- Architectural style: Ranch
- Property subtype: Single Family Residence, Manufactured Home
Materials
- Vinyl Siding
- Foundation: Block
- Roof: Composition
Condition
- Resale
- New construction: No
- Year built: 2025
Details
- Warranty included: Yes
Utilities & green energy
- Electric: 220 Volts
- Sewer: Septic Tank
- Water: Public
- Utilities for property: Electricity Available, High Speed Internet, Phone Available, Water Available
Community & neighborhood
Community
- Community features: None
Location
- Region: Blairsville
- Subdivision: None
Other
Other facts
- Listing agreement: Exclusive Right To Sell
- Listing terms: Cash,Conventional,FHA,VA Loan
Price history
| Date | Event | Price |
|---|---|---|
| 11/3/2025 | Sold | $293,000-2.3%$199/sqft |
Source: | ||
| 9/26/2025 | Pending sale | $299,900$203/sqft |
Source: NGBOR #418354 Report a problem | ||
| 8/28/2025 | Listed for sale | $299,900$203/sqft |
Source: NGBOR #418354 Report a problem | ||
Public tax history
Tax history is unavailable.
Neighborhood: 30512
Nearby schools
GreatSchools rating
- NAUnion County Primary SchoolGrades: PK-2Distance: 3.7 mi
- 5/10Union County Middle SchoolGrades: 6-8Distance: 3.9 mi
- 8/10Union County High SchoolGrades: 9-12Distance: 4.1 mi
Schools provided by the listing agent
- Elementary: Union County Primary/Elementar
- Middle: Union County
- High: Union County
Source: GAMLS. This data may not be complete. We recommend contacting the local school district to confirm school assignments for this home.
Get a cash offer in 3 minutes
Find out how much your home could sell for in as little as 3 minutes with a no-obligation cash offer.
Estimated market value$289,900
Get a cash offer in 3 minutes
Find out how much your home could sell for in as little as 3 minutes with a no-obligation cash offer.
Estimated market value
$289,900


