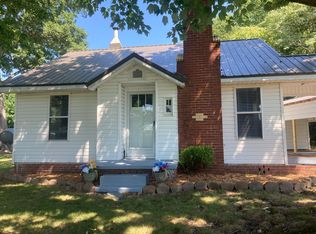Sold for $389,000
$389,000
180 Motor Rd, Lexington, NC 27295
3beds
1,882sqft
Stick/Site Built, Residential, Single Family Residence
Built in 2019
1 Acres Lot
$405,400 Zestimate®
$--/sqft
$1,961 Estimated rent
Home value
$405,400
$324,000 - $507,000
$1,961/mo
Zestimate® history
Loading...
Owner options
Explore your selling options
What's special
NEED EXTRA GARAGE SPACE? This gently used home on dead end road offers an extra detached 24' x 35' garage for your favorite man-sized projects! So many features! Lots of outdoor opportunities with covered front porch and 14' x 8' covered back deck PLUS additional 16' x 16' deck. Home flows with open split floor plan and features window shutters throughout. Kitchen is decked out in stainless steele appliances, granite counter tops and ceramic tile back splash. NO HOA and 3 miles from Lake Thom-a-Lex!
Zillow last checked: 8 hours ago
Listing updated: October 01, 2024 at 01:22pm
Listed by:
Janice Spainhour 336-681-2791,
Price REALTORS - Archdale
Bought with:
Brittany Ray, 307902
Keller Williams One
Source: Triad MLS,MLS#: 1152108 Originating MLS: High Point
Originating MLS: High Point
Facts & features
Interior
Bedrooms & bathrooms
- Bedrooms: 3
- Bathrooms: 2
- Full bathrooms: 2
- Main level bathrooms: 2
Primary bedroom
- Level: Main
- Dimensions: 13.5 x 13.25
Bedroom 2
- Level: Main
- Dimensions: 11 x 9.75
Bedroom 3
- Level: Main
- Dimensions: 11 x 13.58
Breakfast
- Level: Main
- Dimensions: 10 x 10.67
Dining room
- Level: Main
- Dimensions: 12.5 x 14
Kitchen
- Level: Main
- Dimensions: 11 x 12.5
Laundry
- Level: Main
- Dimensions: 10.5 x 6
Living room
- Level: Main
- Dimensions: 15.75 x 17
Heating
- Heat Pump, Electric
Cooling
- Central Air
Appliances
- Included: Microwave, Free-Standing Range, Electric Water Heater
- Laundry: Dryer Connection
Features
- Ceiling Fan(s), Dead Bolt(s)
- Flooring: Carpet, Vinyl
- Basement: Crawl Space
- Has fireplace: No
Interior area
- Total structure area: 1,882
- Total interior livable area: 1,882 sqft
- Finished area above ground: 1,882
Property
Parking
- Total spaces: 4
- Parking features: Driveway, Gravel, Attached Carport, Detached
- Attached garage spaces: 4
- Has carport: Yes
- Has uncovered spaces: Yes
Features
- Levels: One
- Stories: 1
- Pool features: None
Lot
- Size: 1 Acres
Details
- Parcel number: 1303100000023C00
- Zoning: RA3
- Special conditions: Owner Sale
Construction
Type & style
- Home type: SingleFamily
- Property subtype: Stick/Site Built, Residential, Single Family Residence
Materials
- Vinyl Siding
Condition
- Year built: 2019
Utilities & green energy
- Sewer: Septic Tank
- Water: Public
Community & neighborhood
Location
- Region: Lexington
Other
Other facts
- Listing agreement: Exclusive Right To Sell
Price history
| Date | Event | Price |
|---|---|---|
| 10/1/2024 | Sold | $389,000 |
Source: | ||
| 8/18/2024 | Pending sale | $389,000 |
Source: | ||
| 8/15/2024 | Listed for sale | $389,000-2.8% |
Source: | ||
| 7/20/2024 | Listing removed | -- |
Source: | ||
| 4/4/2024 | Pending sale | $400,000 |
Source: | ||
Public tax history
| Year | Property taxes | Tax assessment |
|---|---|---|
| 2025 | $204 | $30,420 |
| 2024 | $204 | $30,420 |
| 2023 | $204 +3.4% | $30,420 |
Find assessor info on the county website
Neighborhood: 27295
Nearby schools
GreatSchools rating
- 4/10Midway ElementaryGrades: PK-5Distance: 1.6 mi
- 5/10Oak Grove Middle SchoolGrades: 6-8Distance: 2.7 mi
- 6/10Oak Grove HighGrades: 9-12Distance: 3 mi
Get a cash offer in 3 minutes
Find out how much your home could sell for in as little as 3 minutes with a no-obligation cash offer.
Estimated market value$405,400
Get a cash offer in 3 minutes
Find out how much your home could sell for in as little as 3 minutes with a no-obligation cash offer.
Estimated market value
$405,400
