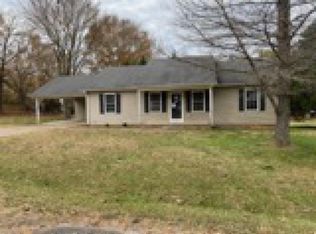Sold for $265,000
$265,000
180 Myatt Rd, Paris, TN 38242
3beds
1,440sqft
Residential
Built in 2007
0.5 Acres Lot
$263,100 Zestimate®
$184/sqft
$1,720 Estimated rent
Home value
$263,100
Estimated sales range
Not available
$1,720/mo
Zestimate® history
Loading...
Owner options
Explore your selling options
What's special
Here is the one you've been looking for! This 3 bedroom 2 bath home at the edge of town is ready for you. It's an open concept with a split bedroom floor plan, with room for all. The deck is perfect for entertaining, or having that morning cup of coffee. Don't delay, call today for your appointment!
Zillow last checked: 8 hours ago
Listing updated: August 28, 2025 at 12:26pm
Listed by:
Jon Trosper 731-336-2769,
Tennessee Real Estate Company
Bought with:
Gavin Moody, 360035
Moody Realty Company, Inc.
Source: Tennessee Valley MLS ,MLS#: 134433
Facts & features
Interior
Bedrooms & bathrooms
- Bedrooms: 3
- Bathrooms: 2
- Full bathrooms: 2
- Main level bedrooms: 1
Primary bedroom
- Level: Main
- Area: 168
- Dimensions: 12 x 14
Bedroom 2
- Area: 120
- Dimensions: 10 x 12
Bedroom 3
- Area: 120
- Dimensions: 10 x 12
Dining room
- Area: 168
- Dimensions: 12 x 14
Kitchen
- Level: Main
- Area: 150
- Dimensions: 10 x 15
Living room
- Level: Main
- Area: 420
- Dimensions: 21 x 20
Basement
- Area: 0
Heating
- Heat Pump
Cooling
- Central Air
Appliances
- Included: Dishwasher, Range Hood, Range/Oven-Electric
- Laundry: Washer/Dryer Hookup
Features
- Ceiling Fan(s), Walk-In Closet(s)
- Flooring: Laminate
- Doors: Insulated
- Windows: Insulated Windows
- Basement: Crawl Space
- Attic: Access Only
Interior area
- Total structure area: 1,440
- Total interior livable area: 1,440 sqft
Property
Parking
- Total spaces: 2
- Parking features: Double Attached Garage, Concrete
- Attached garage spaces: 2
- Has uncovered spaces: Yes
Features
- Levels: One
- Patio & porch: Front Porch, Deck
- Exterior features: Storage
- Fencing: Chain Link
Lot
- Size: 0.50 Acres
- Dimensions: 2 lots
Details
- Parcel number: 11 & 12
Construction
Type & style
- Home type: SingleFamily
- Architectural style: Ranch
- Property subtype: Residential
Materials
- Brick, Vinyl Siding
- Roof: Composition
Condition
- Year built: 2007
Utilities & green energy
- Sewer: Septic Tank
- Water: Public
- Utilities for property: Cable Available
Community & neighborhood
Location
- Region: Paris
- Subdivision: Other-See Remarks
Other
Other facts
- Road surface type: Paved
Price history
| Date | Event | Price |
|---|---|---|
| 8/28/2025 | Sold | $265,000$184/sqft |
Source: | ||
| 7/17/2025 | Pending sale | $265,000$184/sqft |
Source: | ||
| 7/16/2025 | Listed for sale | $265,000+92%$184/sqft |
Source: | ||
| 6/22/2020 | Sold | $138,000-3.2%$96/sqft |
Source: | ||
| 5/12/2020 | Pending sale | $142,627$99/sqft |
Source: Bass Realty Company #122955 Report a problem | ||
Public tax history
| Year | Property taxes | Tax assessment |
|---|---|---|
| 2024 | $662 +2.1% | $34,225 |
| 2023 | $648 | $34,225 |
| 2022 | $648 | $34,225 |
Find assessor info on the county website
Neighborhood: 38242
Nearby schools
GreatSchools rating
- 7/10Dorothy And Noble Harrelson SchoolGrades: PK-8Distance: 7.9 mi
- 5/10E. W. Grove SchoolGrades: 9Distance: 3.9 mi
- 6/10Henry Co High SchoolGrades: 10-12Distance: 2.4 mi
Schools provided by the listing agent
- Elementary: Lakewood
- Middle: Lakewood
- High: Henry County
Source: Tennessee Valley MLS . This data may not be complete. We recommend contacting the local school district to confirm school assignments for this home.

Get pre-qualified for a loan
At Zillow Home Loans, we can pre-qualify you in as little as 5 minutes with no impact to your credit score.An equal housing lender. NMLS #10287.
