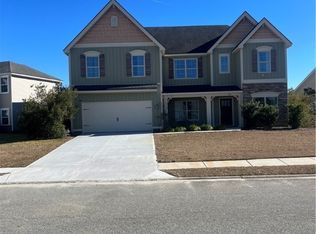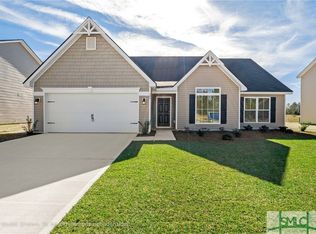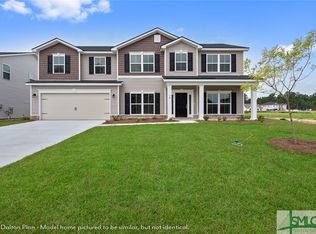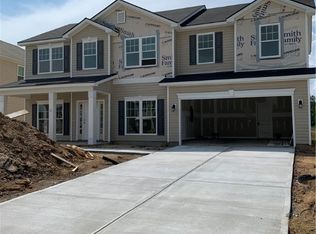Sold for $354,000
$354,000
180 Orkney Road, Savannah, GA 31407
3beds
1,733sqft
Single Family Residence
Built in 2025
0.28 Acres Lot
$354,200 Zestimate®
$204/sqft
$2,444 Estimated rent
Home value
$354,200
$333,000 - $375,000
$2,444/mo
Zestimate® history
Loading...
Owner options
Explore your selling options
What's special
The Aspen plan by Smith Family Homes is MOVE-IN READY in Savannah Highlands! This single-story plan has 3 bedrooms and 2 bathrooms. It features an open concept kitchen and living space with an 11-foot vaulted ceiling, spacious primary suite with double sinks, and a covered back porch. Included are stainless steel appliances (dishwasher, oven, microwave), LVP throughout the home, and granite/quartz countertops. Stock photos shown; to be similar but not identical.
Zillow last checked: 8 hours ago
Listing updated: November 04, 2025 at 08:59am
Listed by:
Jenefer M. Crim 912-253-1362,
Smith Family Realty, LLC
Bought with:
Teresa H. Cowart, 290798
Re/Max Accent
Kayla E. Bazzle, 408066
Re/Max Accent
Source: Hive MLS,MLS#: 330176 Originating MLS: Savannah Multi-List Corporation
Originating MLS: Savannah Multi-List Corporation
Facts & features
Interior
Bedrooms & bathrooms
- Bedrooms: 3
- Bathrooms: 2
- Full bathrooms: 2
Primary bedroom
- Level: Lower
- Dimensions: 0 x 0
Bedroom 2
- Level: Lower
- Dimensions: 0 x 0
Bedroom 3
- Level: Lower
- Dimensions: 0 x 0
Primary bathroom
- Level: Lower
- Dimensions: 0 x 0
Heating
- Electric, Heat Pump
Cooling
- Electric, Heat Pump
Appliances
- Included: Electric Water Heater
- Laundry: In Hall, Laundry Room
Interior area
- Total interior livable area: 1,733 sqft
Property
Parking
- Total spaces: 2
- Parking features: Attached, Garage Door Opener
- Garage spaces: 2
Features
- Levels: One
- Stories: 1
- Pool features: Community
Lot
- Size: 0.28 Acres
Details
- Parcel number: 21016H13018
- Special conditions: Standard
Construction
Type & style
- Home type: SingleFamily
- Architectural style: Ranch
- Property subtype: Single Family Residence
Materials
- Vinyl Siding
Condition
- New Construction
- New construction: Yes
- Year built: 2025
Details
- Builder model: Aspen
- Builder name: Smith Family Homes
- Warranty included: Yes
Utilities & green energy
- Sewer: Public Sewer
- Water: Public
- Utilities for property: Underground Utilities
Community & neighborhood
Community
- Community features: Clubhouse, Pool, Fitness Center, Street Lights, Sidewalks
Location
- Region: Savannah
- Subdivision: Savannah Highlands
HOA & financial
HOA
- Has HOA: Yes
- HOA fee: $770 annually
- Association name: Savannah Highlands HOA
Other
Other facts
- Listing agreement: Exclusive Agency
- Listing terms: Cash,Conventional,FHA,VA Loan
Price history
| Date | Event | Price |
|---|---|---|
| 11/4/2025 | Sold | $354,000-1%$204/sqft |
Source: | ||
| 10/20/2025 | Pending sale | $357,640$206/sqft |
Source: | ||
| 9/24/2025 | Price change | $357,640-4%$206/sqft |
Source: | ||
| 7/14/2025 | Listed for sale | $372,550+432.2%$215/sqft |
Source: | ||
| 5/15/2025 | Sold | $70,000-82.1%$40/sqft |
Source: Public Record Report a problem | ||
Public tax history
| Year | Property taxes | Tax assessment |
|---|---|---|
| 2025 | $633 | $22,000 |
Find assessor info on the county website
Neighborhood: Godley Station
Nearby schools
GreatSchools rating
- 5/10Godley Station SchoolGrades: PK-8Distance: 1.4 mi
- 2/10Groves High SchoolGrades: 9-12Distance: 7.6 mi
Schools provided by the listing agent
- Elementary: Godley Station
- Middle: West Chatham
- High: Groves
Source: Hive MLS. This data may not be complete. We recommend contacting the local school district to confirm school assignments for this home.
Get pre-qualified for a loan
At Zillow Home Loans, we can pre-qualify you in as little as 5 minutes with no impact to your credit score.An equal housing lender. NMLS #10287.
Sell for more on Zillow
Get a Zillow Showcase℠ listing at no additional cost and you could sell for .
$354,200
2% more+$7,084
With Zillow Showcase(estimated)$361,284



