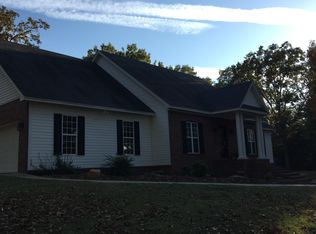Closed
$611,500
180 Phillip Miles Rd, Searcy, AR 72143
4beds
4,904sqft
Single Family Residence
Built in 1986
2 Acres Lot
$657,500 Zestimate®
$125/sqft
$2,771 Estimated rent
Home value
$657,500
$625,000 - $690,000
$2,771/mo
Zestimate® history
Loading...
Owner options
Explore your selling options
What's special
Welcome to this spacious and beautiful home located in the heart of Searcy, Arkansas. With 4 bedrooms and 3.5 bathrooms spread over 4904 square feet, this home offers ample space for a large family or anyone who enjoys entertaining guests. The home has been mostly updated, so you can enjoy modern amenities while still appreciating its classic charm. The property sits on 2 acres of land, offering a peaceful and private country setting despite being inside city limits. As you enter the home, you'll be greeted by a welcoming atmosphere that is perfect for relaxing and spending time with loved ones. The exercise room is an excellent space for staying active and healthy, and the two master suites provide ample room for comfort and privacy. Overall, this home is a rare find that offers a perfect balance of city and country living. Don't miss your chance to make it your own and start enjoying the best of both worlds. See Agent Remarks
Zillow last checked: 8 hours ago
Listing updated: June 15, 2023 at 12:43pm
Listed by:
Blake Roussel 501-230-6082,
Century 21 Sandstone Real Estate Group
Bought with:
Marla Duncan, AR
Dalrymple
Source: CARMLS,MLS#: 23009595
Facts & features
Interior
Bedrooms & bathrooms
- Bedrooms: 4
- Bathrooms: 4
- Full bathrooms: 3
- 1/2 bathrooms: 1
Dining room
- Features: Separate Dining Room, Eat-in Kitchen, Breakfast Bar
Heating
- Natural Gas
Cooling
- Electric
Appliances
- Included: Built-In Range, Electric Range, Dishwasher, Disposal, Plumbed For Ice Maker, Gas Water Heater
- Laundry: Washer Hookup, Electric Dryer Hookup, Laundry Chute, Laundry Room
Features
- Walk-In Closet(s), Built-in Features, Ceiling Fan(s), Walk-in Shower, Kit Counter-Quartz, Pantry, Primary Bedroom/Main Lv, 3 Bedrooms Same Level
- Flooring: Carpet, Wood, Tile, Natural Stone Tile
- Basement: None
- Number of fireplaces: 2
- Fireplace features: Woodburning-Site-Built, Gas Logs Present, Two
Interior area
- Total structure area: 4,904
- Total interior livable area: 4,904 sqft
Property
Parking
- Total spaces: 4
- Parking features: Garage, Two Car, Four Car or More, Garage Faces Side
- Has garage: Yes
Features
- Levels: Two
- Stories: 2
- Patio & porch: Patio, Porch
- Exterior features: Rain Gutters
Lot
- Size: 2 Acres
- Features: Sloped, Wooded, Extra Landscaping, Not in Subdivision, Sloped Down
Details
- Parcel number: 01610272731
Construction
Type & style
- Home type: SingleFamily
- Architectural style: Ranch
- Property subtype: Single Family Residence
Materials
- Brick, Metal/Vinyl Siding
- Foundation: Crawl Space
- Roof: Composition
Condition
- New construction: No
- Year built: 1986
Utilities & green energy
- Electric: Elec-Municipal (+Entergy)
- Gas: Gas-Natural
- Sewer: Septic Tank
- Water: Public
- Utilities for property: Natural Gas Connected
Community & neighborhood
Security
- Security features: Smoke Detector(s)
Location
- Region: Searcy
- Subdivision: Searcy
HOA & financial
HOA
- Has HOA: No
- Services included: Private Roads
Other
Other facts
- Listing terms: VA Loan,Conventional,Cash
- Road surface type: Paved
Price history
| Date | Event | Price |
|---|---|---|
| 12/31/2025 | Listing removed | $695,000$142/sqft |
Source: | ||
| 7/30/2025 | Listed for sale | $695,000+13.7%$142/sqft |
Source: | ||
| 6/14/2023 | Sold | $611,500$125/sqft |
Source: | ||
| 5/10/2023 | Price change | $611,500+1.9%$125/sqft |
Source: | ||
| 4/3/2023 | Listed for sale | $599,900-7.7%$122/sqft |
Source: | ||
Public tax history
| Year | Property taxes | Tax assessment |
|---|---|---|
| 2024 | $1,677 -4.3% | $53,620 |
| 2023 | $1,752 -2.8% | $53,620 |
| 2022 | $1,802 | $53,620 |
Find assessor info on the county website
Neighborhood: 72143
Nearby schools
GreatSchools rating
- 8/10Westside Elementary SchoolGrades: K-3Distance: 0.7 mi
- 6/10Ahlf Junior High SchoolGrades: 7-8Distance: 2.7 mi
- 7/10Searcy High SchoolGrades: 9-12Distance: 1.7 mi

Get pre-qualified for a loan
At Zillow Home Loans, we can pre-qualify you in as little as 5 minutes with no impact to your credit score.An equal housing lender. NMLS #10287.
