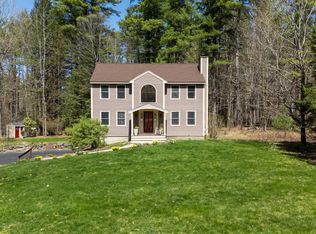Closed
Listed by:
Nancy Kingston,
KW Coastal and Lakes & Mountains Realty/Exeter 603-778-8990
Bought with: Central Falls Realty
$835,000
180 Piscassic Road, Newfields, NH 03856
4beds
3,162sqft
Single Family Residence
Built in 1998
3.19 Acres Lot
$958,900 Zestimate®
$264/sqft
$4,936 Estimated rent
Home value
$958,900
$911,000 - $1.02M
$4,936/mo
Zestimate® history
Loading...
Owner options
Explore your selling options
What's special
NEW LISTING! OPEN HOUSE SATURDAY JULY 29th FROM 11-1. Custom built cape sited on 3.19 acre lot. Over 3100 sq/ft of living space, this home offers 10 Rooms, 4 bedrooms and 4 bathrooms. Great eat-kitchen with tile flooring, spacious in size with lots of cabinets, storage and breakfast bar. Formal dining room offers crown molding and hardwood flooring. Large family room, built-in shelving and storage. 1st floor bedroom and additional family room with full tiled roll in shower makes great space for in-laws or guests. The open balcony in the hallway leads to the 2nd floor where you will find 3 bedrooms. The primary bedroom has 2 large walk in closets and a full tiled bathroom with a jacuzzi tub and shower. The additional 2 bedrooms are good size, plus a full tiled bathroom. There is great sunny space in the basement is versatile for a recreation room, office or craft room. Handicap accessible doorways. Very private lot surrounded by trees. Farmers porch overlooks the woods. Oversized 2 car garage with full room above. Stand by generator. Property can close quickly. Only minutes away to schools, shopping, 101 and 95.
Zillow last checked: 8 hours ago
Listing updated: August 21, 2023 at 09:16am
Listed by:
Nancy Kingston,
KW Coastal and Lakes & Mountains Realty/Exeter 603-778-8990
Bought with:
Paula Forbes
Central Falls Realty
Source: PrimeMLS,MLS#: 4962917
Facts & features
Interior
Bedrooms & bathrooms
- Bedrooms: 4
- Bathrooms: 4
- Full bathrooms: 2
- 3/4 bathrooms: 1
- 1/2 bathrooms: 1
Heating
- Oil, Pellet Stove, Baseboard, Zoned
Cooling
- Central Air
Appliances
- Included: Dishwasher, Microwave, Electric Range, Refrigerator, Water Heater off Boiler, Separate Water Heater, Tankless Coil Water Heatr
- Laundry: 1st Floor Laundry
Features
- Ceiling Fan(s), Kitchen Island, Kitchen/Dining, Kitchen/Family, Primary BR w/ BA, Natural Light
- Flooring: Carpet, Hardwood, Tile, Vinyl Plank
- Basement: Bulkhead,Concrete,Concrete Floor,Daylight,Finished,Full,Partially Finished,Interior Stairs,Storage Space,Interior Access,Basement Stairs,Interior Entry
Interior area
- Total structure area: 4,292
- Total interior livable area: 3,162 sqft
- Finished area above ground: 2,860
- Finished area below ground: 302
Property
Parking
- Total spaces: 2
- Parking features: Paved, Auto Open, Direct Entry, Storage Above, Attached
- Garage spaces: 2
Accessibility
- Accessibility features: Handicap Modified
Features
- Levels: 1.75
- Stories: 1
- Patio & porch: Covered Porch
- Exterior features: Garden, Natural Shade
Lot
- Size: 3.19 Acres
- Features: Landscaped, Level, Sloped, Subdivided, Trail/Near Trail, Wooded, Near Country Club, Near Golf Course, Near Shopping, Near Snowmobile Trails, Near Public Transit, Near Hospital
Details
- Parcel number: NFIEM00209L000025S000008
- Zoning description: Residential
- Other equipment: Standby Generator
Construction
Type & style
- Home type: SingleFamily
- Architectural style: Cape
- Property subtype: Single Family Residence
Materials
- Wood Frame, Clapboard Exterior
- Foundation: Concrete
- Roof: Metal
Condition
- New construction: No
- Year built: 1998
Utilities & green energy
- Electric: 200+ Amp Service, Circuit Breakers
- Sewer: 1500+ Gallon, Concrete, Leach Field, Private Sewer, Septic Design Available
- Utilities for property: Cable Available
Community & neighborhood
Location
- Region: Newfields
Other
Other facts
- Road surface type: Paved
Price history
| Date | Event | Price |
|---|---|---|
| 8/21/2023 | Sold | $835,000+11.3%$264/sqft |
Source: | ||
| 7/26/2023 | Listed for sale | $750,000+94.8%$237/sqft |
Source: | ||
| 11/15/2019 | Sold | $385,000-6.1%$122/sqft |
Source: | ||
| 9/21/2019 | Price change | $410,000-8.9%$130/sqft |
Source: Keller Williams Coastal Realty/Exeter #4734090 Report a problem | ||
| 7/26/2019 | Price change | $450,000-3.2%$142/sqft |
Source: Keller Williams Coastal Realty #4734090 Report a problem | ||
Public tax history
| Year | Property taxes | Tax assessment |
|---|---|---|
| 2024 | $13,429 +1.9% | $834,600 |
| 2023 | $13,178 +13.1% | $834,600 +50.2% |
| 2022 | $11,647 -0.8% | $555,700 +0.6% |
Find assessor info on the county website
Neighborhood: 03856
Nearby schools
GreatSchools rating
- 9/10Newfields Elementary SchoolGrades: K-5Distance: 1.4 mi
- 7/10Cooperative Middle SchoolGrades: 6-8Distance: 5.2 mi
- 8/10Exeter High SchoolGrades: 9-12Distance: 2 mi
Schools provided by the listing agent
- Elementary: Newfields Elementary School
- Middle: Cooperative Middle School
- High: Exeter High School
- District: Exeter School District SAU #16
Source: PrimeMLS. This data may not be complete. We recommend contacting the local school district to confirm school assignments for this home.

Get pre-qualified for a loan
At Zillow Home Loans, we can pre-qualify you in as little as 5 minutes with no impact to your credit score.An equal housing lender. NMLS #10287.
Sell for more on Zillow
Get a free Zillow Showcase℠ listing and you could sell for .
$958,900
2% more+ $19,178
With Zillow Showcase(estimated)
$978,078