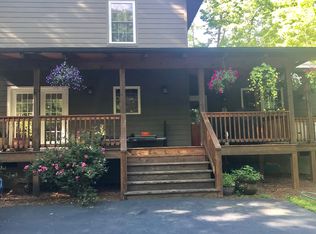A custom plan by local architect, Sam Brewton, this home is well built with a classic design. Situated on a private 2.84 acres wooded lot overlooking the French Broad River, your will discover the perfect balance of being in nature and only a few minutes to town. With some clearing of trees, one could have long range views of the distant mountains from the large screen porch. Updates include new roof, updated kitchen in 2005 with beautiful hickory cabinets, new dishwasher and microwave, upgraded driveway with fresh stone, new windows and carpeting in the master bedroom. There is plenty of parking and a large 2 car garage. Well cared for and loved by one family since it was built, this is a real gem and not one to be missed.
This property is off market, which means it's not currently listed for sale or rent on Zillow. This may be different from what's available on other websites or public sources.
