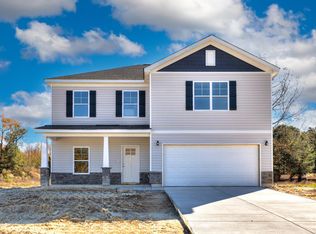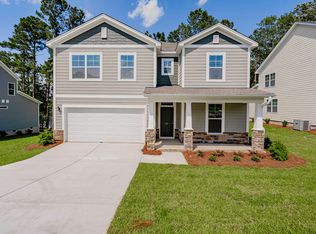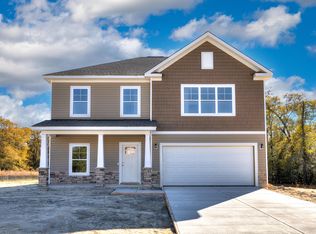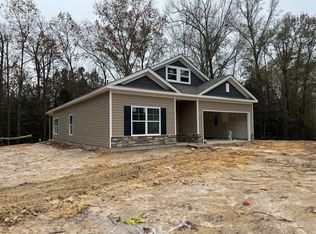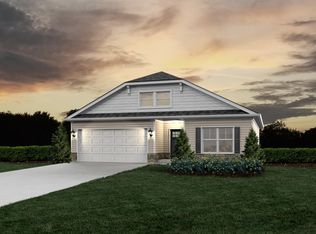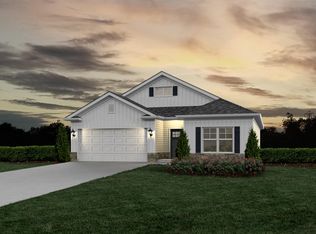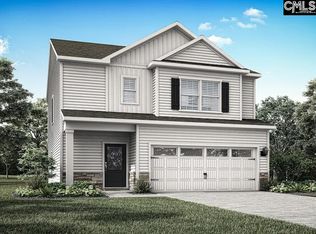Welcome to the Lancaster floor plan. This one-story ranch sits on a 1.59-acre lot with mature trees providing lots of privacy. As you walk in, this home warmly welcomes you to an open-concept great room with a fireplace that seamlessly flows into the dining area, creating an inviting space for gatherings and relaxation. The kitchen is thoughtfully designed with a breakfast bar for casual meals and easy access to a pantry. Conveniently located off the kitchen are the laundry area and a half bath. All three bedrooms are situated on the main floor, including the Owner's suite, which features a spacious walk-in closet and easy access to a full bath. Enjoy relaxing evenings on the covered porch, ideal for unwinding after a long day. Stock photos are being used, color selection and options may vary. Please contact the listing agent for completion date and to confirm color selection and options.
Pending
$309,991
180 Raglins Way, Lugoff, SC 29078
3beds
1,413sqft
Est.:
Single Family Residence
Built in 2025
1.59 Acres Lot
$-- Zestimate®
$219/sqft
$26/mo HOA
What's special
Mature treesCovered porchOpen-concept great roomDining areaInviting space for gatheringsLaundry areaSpacious walk-in closet
- 74 days |
- 22 |
- 1 |
Zillow last checked: 8 hours ago
Listing updated: December 19, 2025 at 11:26am
Listed by:
Johanna Perez 803-236-9322,
ERA-Wilder Realty-Sumter
Source: Sumter BOR,MLS#: 200935
Facts & features
Interior
Bedrooms & bathrooms
- Bedrooms: 3
- Bathrooms: 2
- Full bathrooms: 2
Heating
- Electric, Heat Pump
Cooling
- Ceiling Fan(s), Central Air
Appliances
- Included: Dishwasher, Disposal, Microwave, Range
- Laundry: Electric Dryer Hookup, Washer Hookup
Features
- Flooring: Luxury Vinyl
- Has basement: No
- Has fireplace: No
Interior area
- Total structure area: 1,413
- Total interior livable area: 1,413 sqft
- Finished area above ground: 1,413
Property
Parking
- Total spaces: 2
- Parking features: Attached Garage
- Garage spaces: 2
Features
- Levels: One
- Patio & porch: Covered Patio, Rear Patio
- Exterior features: None
- Fencing: None
Lot
- Size: 1.59 Acres
- Features: Landscaped, Sprinklers In Front, Sprinklers In Rear
Details
- Additional structures: None
- Parcel number: 3870000096SLG
- Special conditions: Deeded
- Other equipment: None
Construction
Type & style
- Home type: SingleFamily
- Architectural style: Ranch,Traditional
- Property subtype: Single Family Residence
Materials
- Stone, Vinyl Siding
- Foundation: Slab
- Roof: Shingle
Condition
- New construction: Yes
- Year built: 2025
Details
- Warranty included: Yes
Utilities & green energy
- Sewer: Septic Tank
- Water: Well
- Utilities for property: Cable Available, Electricity Available, Water Available
Community & HOA
Community
- Security: Carbon Monoxide Detector(s), Smoke Detector(s)
HOA
- Has HOA: Yes
- Services included: Maintenance Grounds
- HOA fee: $315 annually
Location
- Region: Lugoff
Financial & listing details
- Price per square foot: $219/sqft
- Date on market: 10/30/2025
- Listing terms: Cash,Conventional,FHA,VA Loan
- Road surface type: Paved
Estimated market value
Not available
Estimated sales range
Not available
$1,856/mo
Price history
Price history
| Date | Event | Price |
|---|---|---|
| 12/19/2025 | Pending sale | $309,991$219/sqft |
Source: | ||
| 10/30/2025 | Listed for sale | $309,991$219/sqft |
Source: | ||
Public tax history
Public tax history
Tax history is unavailable.BuyAbility℠ payment
Est. payment
$1,721/mo
Principal & interest
$1453
Property taxes
$134
Other costs
$134
Climate risks
Neighborhood: 29078
Nearby schools
GreatSchools rating
- 3/10Doby's Mill Elementary SchoolGrades: PK-5Distance: 5 mi
- 4/10Leslie M. Stover Middle SchoolGrades: 6-8Distance: 9 mi
- 5/10Lugoff-Elgin High SchoolGrades: 9-12Distance: 9.3 mi
Schools provided by the listing agent
- Elementary: Doby's Mill
- Middle: Leslie M Stover
- High: Lugoff-Elgin
Source: Sumter BOR. This data may not be complete. We recommend contacting the local school district to confirm school assignments for this home.
- Loading
