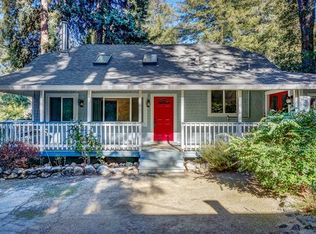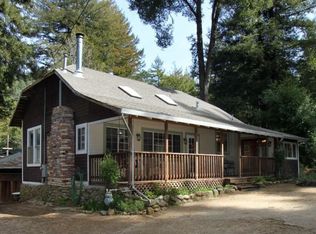Bring us a back up offer and we will consider it! Adorable, sunny 1 BR with bonus room home on a quiet cul de sac in a very friendly neighborhood. The private rear courtyard sports a clawfoot tub, deck & garden. Yes, the lot is small, but it is flat, efficiently laid out, looks across to a small nature preserve & is low maintenance!. Well done remodel includes HW floors, comfy carpet, stainless steel appliances, central heat, insulation and a stacking washer and dryer set. Huge PLUS; a cool, freestanding Bonus Room! Very private garden area. Be sure to notice the wall of succulents by the parking area. Please be courteous in where you park; the neighbor has a flag lot and uses the driveway next to our bonus building. Clean & beautiful, come see your new home. Full set of reports and disclosures available online. Please include a loan pre-approval letter, proof of funds to close, and signed disclosures with your offer.
This property is off market, which means it's not currently listed for sale or rent on Zillow. This may be different from what's available on other websites or public sources.


